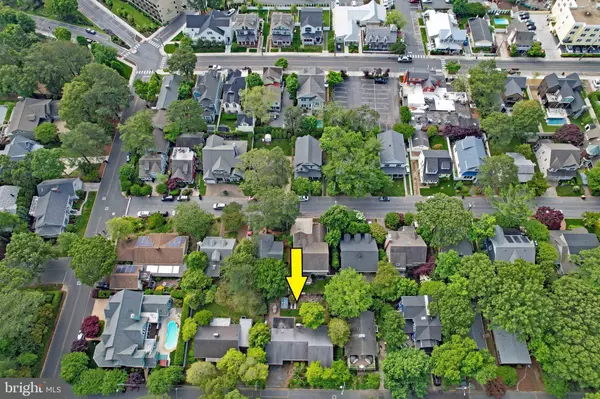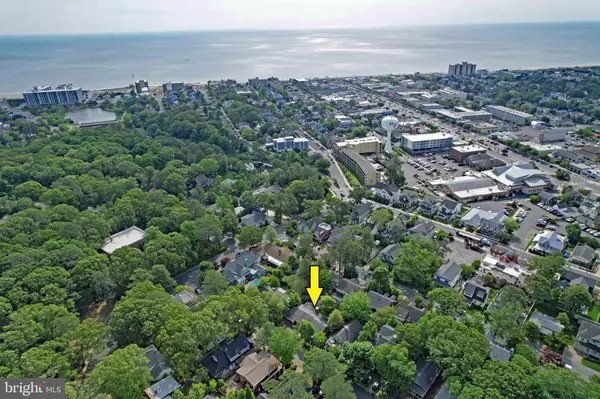For more information regarding the value of a property, please contact us for a free consultation.
34 KENT ST Rehoboth Beach, DE 19971
Want to know what your home might be worth? Contact us for a FREE valuation!

Our team is ready to help you sell your home for the highest possible price ASAP
Key Details
Sold Price $1,650,000
Property Type Single Family Home
Sub Type Detached
Listing Status Sold
Purchase Type For Sale
Square Footage 1,950 sqft
Price per Sqft $846
Subdivision North Rehoboth
MLS Listing ID DESU2041424
Sold Date 06/30/23
Style Ranch/Rambler
Bedrooms 3
Full Baths 2
Half Baths 1
HOA Y/N N
Abv Grd Liv Area 1,950
Originating Board BRIGHT
Year Built 1973
Annual Tax Amount $1,862
Tax Year 2022
Lot Size 6,300 Sqft
Acres 0.14
Lot Dimensions 75.00 x 84.00
Property Description
RARE OVERSIZED LOT. 75x84 lot allows for more development/swimming pool options in The Pines,of North Rehoboth. Only 3 blocks to the beach and 2 blocks to town on a quiet one-way street. Keep the charming ranch home or develop a new modern beach house. The approximately 6300 sq ft lot is hard to find. Home is currently rented monthly through December 2023. This gives you the opportunity to receive income while you make your plans for updating or rebuilding. The house has hardwood floors, a family room separate from the Living Room and Dining Room, a sunporch and patio. Included is a one car garage and two-car off street parking. Leave the cars parked as you are walking distance/biking distance to restaurants, shopping, the Boardwalk and Beach, State Park, Bike Trail, Museum, Theater--everything Rehoboth Beach has to offer. Buyer must participate in a 1031 Tax Deferred Exchange. Professional Photos coming soon
Location
State DE
County Sussex
Area Lewes Rehoboth Hundred (31009)
Zoning TN
Rooms
Main Level Bedrooms 3
Interior
Hot Water Electric
Heating Forced Air
Cooling Central A/C
Flooring Hardwood
Fireplaces Type Gas/Propane
Furnishings No
Fireplace Y
Heat Source Electric
Exterior
Parking Features Garage Door Opener
Garage Spaces 3.0
Fence Rear
Water Access N
Accessibility None
Attached Garage 1
Total Parking Spaces 3
Garage Y
Building
Lot Description Level
Story 1
Foundation Slab
Sewer Public Sewer
Water Public
Architectural Style Ranch/Rambler
Level or Stories 1
Additional Building Above Grade, Below Grade
New Construction N
Schools
School District Cape Henlopen
Others
Senior Community No
Tax ID 334-14.13-202.00
Ownership Fee Simple
SqFt Source Estimated
Acceptable Financing Cash
Listing Terms Cash
Financing Cash
Special Listing Condition Standard
Read Less

Bought with RANDY MASON • Jack Lingo - Rehoboth



