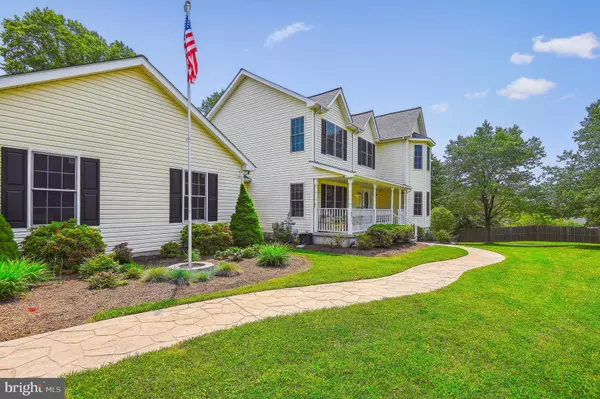For more information regarding the value of a property, please contact us for a free consultation.
10875 HILLTOP LN Columbia, MD 21044
Want to know what your home might be worth? Contact us for a FREE valuation!

Our team is ready to help you sell your home for the highest possible price ASAP
Key Details
Sold Price $799,000
Property Type Single Family Home
Sub Type Detached
Listing Status Sold
Purchase Type For Sale
Square Footage 3,289 sqft
Price per Sqft $242
Subdivision None Available
MLS Listing ID MDHW2028090
Sold Date 06/30/23
Style Colonial,Victorian
Bedrooms 4
Full Baths 2
Half Baths 1
HOA Y/N N
Abv Grd Liv Area 2,316
Originating Board BRIGHT
Year Built 1999
Annual Tax Amount $8,324
Tax Year 2022
Lot Size 0.598 Acres
Acres 0.6
Property Description
Welcome to your dream home! This stunning 4-bedroom, 2.5-bathroom Colonial-Victorian style home is located on a beautiful 0.6-acre lot in the sought-after city of Columbia, Maryland. As a bonus, there are NO HOA or CPRA fees!
Upon entering, you are greeted with a 2-story foyer that opens up to the main level with gleaming hardwood floors throughout. The kitchen boasts updated lighting, Granite countertops, and Kenmore Elite stainless-steel appliances, including a 5-burner gourmet-style gas range, making cooking a breeze. The breakfast area features new Pella Between-the-Glass Blinds patio doors (2023) leading to the eco-friendly 16' x 37' high-performance composite and aluminum Trex Deck (2019), perfect for outdoor entertaining.
The light-filled formal dining room features crown moldings, and the main level office/study has bay windows with a view. The family room is complete with a gas fireplace with marble surround and decorative wood mantle, perfect for cozy nights in.
The Primary Suite is a true oasis with beautiful hardwood floors, bay windows, a walk-in closet, and a linen closet. The Primary Suite also features an updated private bathroom with double vanities, updated fixtures and lighting, and solar tube lighting.
Three additional bedrooms with carpeted floors share the updated hall bathroom with a double vanity and a shower/tub. The lower level boasts a 2nd office/study and a walk-out recreation room with 3 full egress windows, which can easily be converted into a 5th bedroom or an au pair suite to suit your needs. The unfinished basement area has lots of space for rooms and has a bathroom rough-in, providing the perfect opportunity for expansion.
Additional amenities include a semi-private outdoor 7-person hot tub spa overlooking the tree-lined landscaped backyard, a new gas hot water heater (2022), new carpet in the recreation room (2023), updated bathrooms (2018), and a roof replaced with architectural shingles (2017). The home also features a dual-zone HVAC system for energy efficiency.
Moreover, energy-efficient insulation has been added to the attic, ensuring optimal temperature control and reducing energy costs.
But that's not all! The property also features an attached 2-car garage with a covered breezeway connected to a 24' x 26' detached garage with attic storage space (2019) - perfect for the car enthusiast or for extra storage needs.
Don't miss the opportunity to make this spectacular home yours! Schedule a showing today and experience luxury living in Columbia, Maryland.
Location
State MD
County Howard
Zoning R20
Rooms
Other Rooms Dining Room, Primary Bedroom, Bedroom 2, Bedroom 3, Bedroom 4, Kitchen, Family Room, Mud Room, Other, Office, Recreation Room, Storage Room, Utility Room, Workshop, Primary Bathroom, Full Bath, Half Bath
Basement Full, Heated, Windows, Workshop, Side Entrance, Poured Concrete, Rough Bath Plumb, Space For Rooms, Partially Finished, Interior Access, Daylight, Partial
Interior
Interior Features Breakfast Area, Carpet, Ceiling Fan(s), Dining Area, Formal/Separate Dining Room, Recessed Lighting, Solar Tube(s), Tub Shower, Stall Shower, Window Treatments, Wood Floors
Hot Water Natural Gas
Heating Heat Pump(s)
Cooling Central A/C, Ceiling Fan(s)
Flooring Hardwood, Carpet
Fireplaces Number 1
Fireplaces Type Fireplace - Glass Doors, Gas/Propane, Mantel(s)
Equipment Dishwasher, Disposal, Energy Efficient Appliances, Exhaust Fan, Icemaker, Oven/Range - Gas, Range Hood, Refrigerator, Stainless Steel Appliances, Water Heater
Fireplace Y
Window Features Bay/Bow,Insulated,Screens
Appliance Dishwasher, Disposal, Energy Efficient Appliances, Exhaust Fan, Icemaker, Oven/Range - Gas, Range Hood, Refrigerator, Stainless Steel Appliances, Water Heater
Heat Source Natural Gas
Laundry Main Floor, Hookup
Exterior
Exterior Feature Deck(s), Breezeway, Porch(es)
Parking Features Additional Storage Area, Garage - Side Entry, Garage - Front Entry, Garage Door Opener, Inside Access, Oversized
Garage Spaces 11.0
Water Access N
View Garden/Lawn, Trees/Woods
Roof Type Architectural Shingle,Metal
Accessibility Low Pile Carpeting, >84\" Garage Door, Vehicle Transfer Area
Porch Deck(s), Breezeway, Porch(es)
Attached Garage 2
Total Parking Spaces 11
Garage Y
Building
Lot Description Landscaping, Rear Yard, Backs to Trees, Front Yard
Story 3
Foundation Active Radon Mitigation, Concrete Perimeter
Sewer Public Sewer
Water Public
Architectural Style Colonial, Victorian
Level or Stories 3
Additional Building Above Grade, Below Grade
New Construction N
Schools
School District Howard County Public School System
Others
Senior Community No
Tax ID 1405424208
Ownership Fee Simple
SqFt Source Assessor
Security Features Carbon Monoxide Detector(s),Smoke Detector,Surveillance Sys
Acceptable Financing Cash, Conventional, FHA, VA
Horse Property N
Listing Terms Cash, Conventional, FHA, VA
Financing Cash,Conventional,FHA,VA
Special Listing Condition Standard
Read Less

Bought with Ann C Fulks • Northrop Realty



