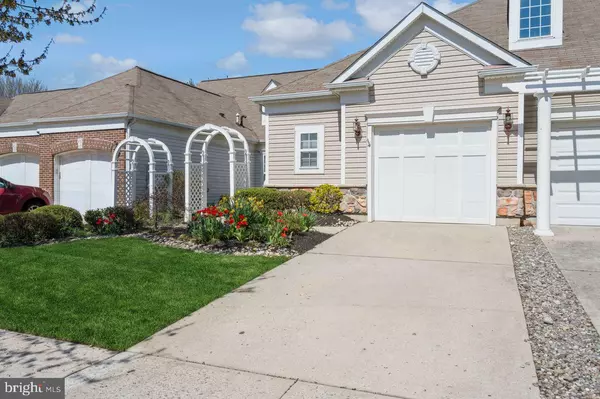For more information regarding the value of a property, please contact us for a free consultation.
37 SPARROW DR Hamilton, NJ 08690
Want to know what your home might be worth? Contact us for a FREE valuation!

Our team is ready to help you sell your home for the highest possible price ASAP
Key Details
Sold Price $455,000
Property Type Single Family Home
Sub Type Twin/Semi-Detached
Listing Status Sold
Purchase Type For Sale
Square Footage 1,928 sqft
Price per Sqft $235
Subdivision Traditions At Hamilt
MLS Listing ID NJME2027364
Sold Date 06/30/23
Style Carriage House
Bedrooms 3
Full Baths 3
HOA Fees $280/mo
HOA Y/N Y
Abv Grd Liv Area 1,928
Originating Board BRIGHT
Year Built 2005
Annual Tax Amount $8,699
Tax Year 2022
Lot Size 3,192 Sqft
Acres 0.07
Lot Dimensions 28.00 x 114.00
Property Description
Welcome home to 37 Sparrow Drive! The grand 3 Bedroom/3 Bathroom Crosswicks Model is located in the beautiful Traditions at Hamilton Crossing on a lot offering tranquil moments on your back patio while still being a part of this very active adult community. The first floor features a large eat-in kitchen with gas stove, formal dining room, grand living room with vaulted ceiling and sliders to the private back patio, master bedroom suite with walk-in closet and ensuite bathroom with glass enclosure, a guest bedroom with separate full bath, laundry room with wash tub and an attached garage.
Upstairs is just as impressive featuring an open loft which overlooks the living area and a third bedroom with ensuite bath. Additional features include: recessed lighting, ceiling fans, and oodles of closet storage. You will enjoy so many amenities including clubhouse, tennis courts, swimming pool, fitness center, community gardens, putting green, bocce and shuffleboard courts, billiards room, library, ballroom, and more. A perfect location close to the train, shopping, restaurants, and major highways.
Location
State NJ
County Mercer
Area Hamilton Twp (21103)
Zoning RESIDENTIAL
Rooms
Main Level Bedrooms 3
Interior
Interior Features Ceiling Fan(s), Chair Railings, Entry Level Bedroom, Formal/Separate Dining Room, Kitchen - Eat-In, Pantry, Recessed Lighting, Stall Shower, Tub Shower, Walk-in Closet(s), Window Treatments, Wood Floors
Hot Water Natural Gas
Heating Forced Air
Cooling Central A/C
Flooring Hardwood, Tile/Brick, Carpet
Equipment Dishwasher, Dryer, Microwave, Refrigerator, Stove, Washer
Fireplace N
Appliance Dishwasher, Dryer, Microwave, Refrigerator, Stove, Washer
Heat Source Natural Gas
Laundry Main Floor
Exterior
Parking Features Garage - Front Entry, Garage Door Opener, Inside Access
Garage Spaces 2.0
Water Access N
Roof Type Shingle
Accessibility Accessible Switches/Outlets, Doors - Lever Handle(s), Grab Bars Mod
Attached Garage 1
Total Parking Spaces 2
Garage Y
Building
Story 2
Foundation Slab
Sewer Public Sewer
Water Public
Architectural Style Carriage House
Level or Stories 2
Additional Building Above Grade, Below Grade
New Construction N
Schools
School District Hamilton Township
Others
Senior Community Yes
Age Restriction 55
Tax ID 03-01945 01-00021
Ownership Fee Simple
SqFt Source Assessor
Special Listing Condition Standard
Read Less

Bought with Kathleen J Miller • Coldwell Banker Residential Brokerage - Princeton



