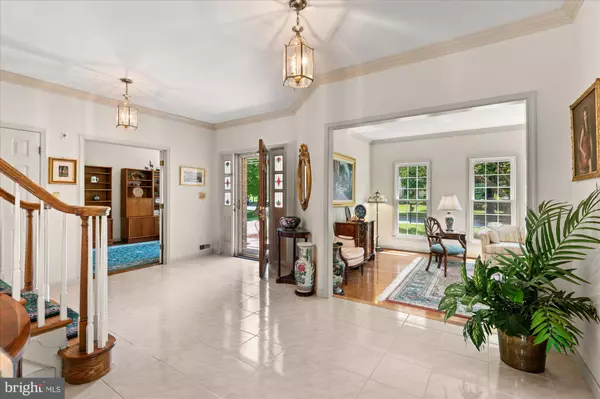For more information regarding the value of a property, please contact us for a free consultation.
7509 ROYAL DOMINION DR Bethesda, MD 20817
Want to know what your home might be worth? Contact us for a FREE valuation!

Our team is ready to help you sell your home for the highest possible price ASAP
Key Details
Sold Price $1,677,000
Property Type Single Family Home
Sub Type Detached
Listing Status Sold
Purchase Type For Sale
Square Footage 5,165 sqft
Price per Sqft $324
Subdivision Al Marah
MLS Listing ID MDMC2096302
Sold Date 06/28/23
Style Colonial
Bedrooms 5
Full Baths 4
Half Baths 1
HOA Y/N N
Abv Grd Liv Area 3,473
Originating Board BRIGHT
Year Built 1983
Annual Tax Amount $13,538
Tax Year 2022
Lot Size 0.381 Acres
Acres 0.38
Property Description
OFFERS DUE by TUESDAY June 13th 5pm. Welcome to this charming colonial with open floorplan and light filled rooms throughout! All the right upgrades including newer roof, windows and major systems. Meticulously maintained by the original owner and in move in condition. Sited on a lovely landscaped lot with deck, patio and large spacious deep backyard. The main level offers a spacious living room and dining room, library/ office, large open kitchen with breakfast room opening to a sunny family room. The family room opens onto the deck which overlooks the expansive lush green lawn. Upstairs welcomes you with a grand primary suite including sitting room, more than ample closets and spacious primary bath— all overlooking the garden and lawn. Three additional bedrooms and two additional baths complete the upper level. The daylight lower level will amaze you with its walls of windows, multiple recreation rooms (3), bedroom number 5 and bath number 4. A huge storage room provides plenty of space for luggage and more. This lovely home offers 5 bedrooms and 4.5 baths plus a library and 3 lower level rooms perfect for hobbies or additional home offices. The daylight walkout lower level leads to an expansive patio and the lush green lawn. A two car garage on the main level plus driveway complete this warm and inviting home.
Whitman School District, easy access to DC, 495 and all 3 airports. Please email us for an appt. to show.
Location
State MD
County Montgomery
Zoning R200
Rooms
Basement Fully Finished, Daylight, Full, Walkout Level, Full, Windows
Interior
Interior Features Built-Ins, Breakfast Area, Butlers Pantry, Crown Moldings, Family Room Off Kitchen, Floor Plan - Open, Formal/Separate Dining Room, Kitchen - Eat-In, Kitchen - Table Space, Recessed Lighting
Hot Water Natural Gas
Heating Forced Air
Cooling Central A/C
Equipment Refrigerator, Dishwasher, Disposal, Stove, Washer, Dryer - Electric
Window Features Energy Efficient,Double Pane
Appliance Refrigerator, Dishwasher, Disposal, Stove, Washer, Dryer - Electric
Heat Source Natural Gas
Laundry Main Floor
Exterior
Exterior Feature Deck(s), Patio(s)
Parking Features Garage - Front Entry, Inside Access
Garage Spaces 2.0
Utilities Available Natural Gas Available, Electric Available, Cable TV Available
Water Access N
View Garden/Lawn
Accessibility None
Porch Deck(s), Patio(s)
Attached Garage 2
Total Parking Spaces 2
Garage Y
Building
Lot Description Front Yard, Landscaping, Level, Premium, Rear Yard, SideYard(s)
Story 3
Foundation Block
Sewer Public Sewer
Water Public
Architectural Style Colonial
Level or Stories 3
Additional Building Above Grade, Below Grade
New Construction N
Schools
School District Montgomery County Public Schools
Others
Senior Community No
Tax ID 160701825816
Ownership Fee Simple
SqFt Source Assessor
Special Listing Condition Standard
Read Less

Bought with Erich W Cabe • Compass



