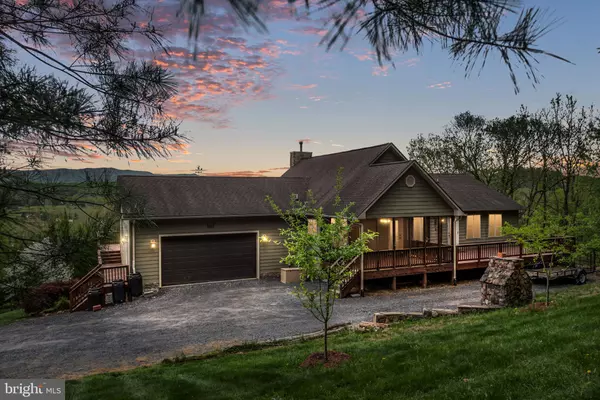For more information regarding the value of a property, please contact us for a free consultation.
67 THOMPSON HOLLOW RD Bentonville, VA 22610
Want to know what your home might be worth? Contact us for a FREE valuation!

Our team is ready to help you sell your home for the highest possible price ASAP
Key Details
Sold Price $675,750
Property Type Single Family Home
Sub Type Detached
Listing Status Sold
Purchase Type For Sale
Square Footage 3,410 sqft
Price per Sqft $198
Subdivision None Available
MLS Listing ID VAWR2005400
Sold Date 06/28/23
Style Chalet
Bedrooms 3
Full Baths 2
Half Baths 1
HOA Y/N N
Abv Grd Liv Area 1,705
Originating Board BRIGHT
Year Built 2006
Annual Tax Amount $2,865
Tax Year 2022
Lot Size 6.690 Acres
Acres 6.69
Property Description
Charming Chalet Retreat: 3-Bed, 2.5-Bath with 6.69 Acres & Breathtaking Views!
Welcome to your dream mountain escape! This beautiful 3-bedroom, 2.5-bathroom chalet, nestled in the heart of nature, boasts stunning views and luxurious features across two lots totaling 6.69 acres. Surrounded by lush foliage and enveloped in serenity, this exquisite property is just minutes from the main road, offering an unparalleled balance of seclusion and convenience.
As you approach the home, you'll immediately notice the distinctive architecture with its soaring vaulted ceilings, stone fascia accents, and expansive wrap-around deck. The durable HardiePlank siding ensures long-lasting protection and low maintenance, preserving the home's beauty for years to come. The screened-in porch and stone patio area with a fire pit provide the perfect settings for enjoying the great outdoors and entertaining guests. The spacious shed offers ample storage for all your gardening tools and recreational equipment.
Step inside and marvel at the beautiful pine, tongue-and-groove ceiling that extends throughout the open-concept living space, creating a warm and inviting ambiance. The living area is flooded with natural light, thanks to the large windows that showcase the breathtaking views. The newer Carolina Old Barn laminate flooring adds a touch of rustic charm, seamlessly blending the indoors with the outdoors.
The heart of the home, the gourmet kitchen, is a chef's dream with gleaming granite countertops, two islands, stainless steel double ovens, and a 6-burner gas stove. All kitchen appliances have been recently updated, ensuring a top-of-the-line culinary experience. The kitchen sink and faucet have also been replaced, enhancing both form and function.
The lower level is a versatile retreat, featuring a walk-out finished space with a cozy, free-standing propane fireplace. The lower-level door and frame have been replaced with sliding glass doors, allowing for an abundance of natural light and easy access to the outdoors. This space is perfect for a family room, home office, or game room, catering to all your needs and desires.
The home's 2x6 framing ensures a sturdy and energy-efficient structure, while the included generator offers peace of mind during power outages. The entire home is illuminated by energy-saving LED lights, and the Starlink satellite installed in March 2023 ensures high-speed internet connectivity for all your work-from-home and entertainment needs.
The homeowner's dedication to upkeep and maintenance is evident in the numerous recent upgrades and improvements, such as:
Whole house interior repainted
Whole house new carpet installed
All door sweeps replaced
Kitchen sink replaced
Kitchen faucet replaced
Generator battery replaced
This remarkable property offers a truly unique living experience, blending the comforts of a modern, well-maintained home with the enchanting allure of a secluded, natural setting. With its stunning views, luxurious amenities, and unparalleled privacy, this chalet retreat is the perfect sanctuary for those seeking a tranquil escape from the hustle and bustle of everyday life.
Don't miss the opportunity to call this captivating property your own. Schedule a private showing today and experience the magic of this mountain paradise for yourself!
Location
State VA
County Warren
Zoning A
Rooms
Other Rooms Dining Room, Primary Bedroom, Bedroom 2, Bedroom 3, Kitchen, Family Room, Den, Great Room, Bathroom 1, Primary Bathroom
Basement Fully Finished, Walkout Level, Windows, Rear Entrance, Side Entrance, Full, Connecting Stairway
Main Level Bedrooms 1
Interior
Interior Features Breakfast Area, Butlers Pantry, Combination Kitchen/Dining, Combination Dining/Living, Combination Kitchen/Living, Floor Plan - Open, Kitchen - Gourmet, Pantry, Primary Bath(s), Recessed Lighting, Wood Floors, Water Treat System, Walk-in Closet(s), Tub Shower, Carpet, Ceiling Fan(s), Family Room Off Kitchen
Hot Water Electric
Heating Heat Pump(s)
Cooling Central A/C
Flooring Carpet, Engineered Wood, Laminate Plank
Fireplaces Number 1
Fireplaces Type Fireplace - Glass Doors, Gas/Propane
Equipment Built-In Microwave, Cooktop, Dishwasher, Dryer - Electric, Exhaust Fan, Extra Refrigerator/Freezer, Icemaker, Microwave, Oven - Double, Range Hood, Stainless Steel Appliances, Washer
Fireplace Y
Window Features Double Pane
Appliance Built-In Microwave, Cooktop, Dishwasher, Dryer - Electric, Exhaust Fan, Extra Refrigerator/Freezer, Icemaker, Microwave, Oven - Double, Range Hood, Stainless Steel Appliances, Washer
Heat Source Electric
Laundry Has Laundry, Dryer In Unit, Washer In Unit
Exterior
Parking Features Garage - Rear Entry, Garage Door Opener
Garage Spaces 3.0
Utilities Available Under Ground, Propane, Electric Available, Cable TV
Water Access N
View Mountain, Panoramic, Scenic Vista, Valley, Trees/Woods
Roof Type Architectural Shingle
Accessibility None
Attached Garage 2
Total Parking Spaces 3
Garage Y
Building
Lot Description Backs to Trees, Cleared, Front Yard, Mountainous, Partly Wooded, Private, Trees/Wooded, Year Round Access
Story 2
Foundation Block
Sewer On Site Septic
Water Well
Architectural Style Chalet
Level or Stories 2
Additional Building Above Grade, Below Grade
Structure Type Dry Wall,Vaulted Ceilings
New Construction N
Schools
School District Warren County Public Schools
Others
Senior Community No
Tax ID 42G 3A
Ownership Fee Simple
SqFt Source Estimated
Security Features Carbon Monoxide Detector(s),Smoke Detector
Acceptable Financing Cash, Conventional, Exchange, FHA, VA, VHDA, Private
Horse Property N
Listing Terms Cash, Conventional, Exchange, FHA, VA, VHDA, Private
Financing Cash,Conventional,Exchange,FHA,VA,VHDA,Private
Special Listing Condition Standard
Read Less

Bought with Heidi M Lesinski • Berkshire Hathaway HomeServices PenFed Realty
GET MORE INFORMATION




