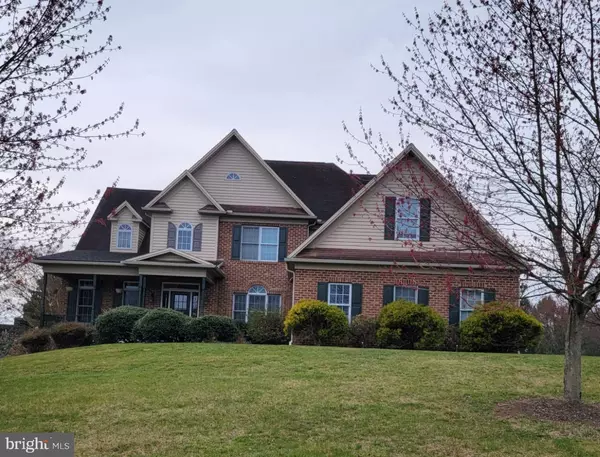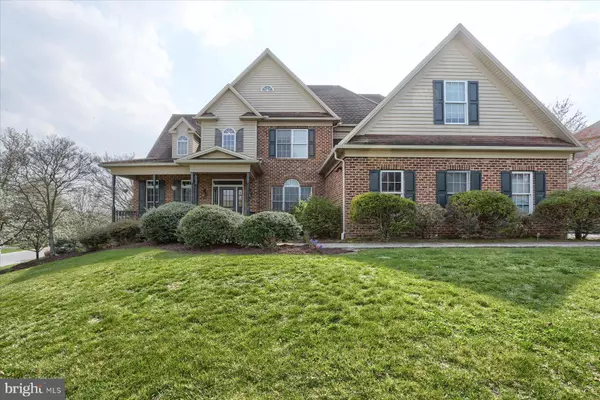For more information regarding the value of a property, please contact us for a free consultation.
5 CLAIRBURN DR Mechanicsburg, PA 17050
Want to know what your home might be worth? Contact us for a FREE valuation!

Our team is ready to help you sell your home for the highest possible price ASAP
Key Details
Sold Price $721,000
Property Type Single Family Home
Sub Type Detached
Listing Status Sold
Purchase Type For Sale
Square Footage 4,757 sqft
Price per Sqft $151
Subdivision Peninsula
MLS Listing ID PACB2019704
Sold Date 06/26/23
Style Traditional
Bedrooms 6
Full Baths 5
Half Baths 1
HOA Y/N N
Abv Grd Liv Area 3,416
Originating Board BRIGHT
Year Built 2001
Annual Tax Amount $8,003
Tax Year 2022
Lot Size 0.660 Acres
Acres 0.66
Property Description
Grand 5- or 6-bedroom home with over 4,000 SF of finished living space in The Peninsula, Cumberland Valley School District! The Peninsula is an established neighborhood with stately homes on generous lots offering privacy and very low HOA, along with being located just a short distance from the amenities on the Carlisle Pike. This home offers a first-floor primary bedroom with tray ceiling and direct access to the sunroom with gas fireplace overlooking the pool area. The living room offers a vaulted ceiling with skylights and the other side of the gas fireplace with tile floors. Formal dining room with hardwood floors, wainscotting, and crown molding. Beautifully upgraded kitchen features granite countertops, stainless steel appliances, 6-burner gas range, built in wine cooler and is open to the breakfast area and family room. Separate 2nd bedroom with full bath, private office / den, half bath and the laundry room are also on the main level. Make your way up the open staircase and across the 2nd level catwalk open to living room and two-story foyer below. The 2nd floor offers a 3rd spacious bedroom with private bath and walk in closet. Bedrooms 4 & 5 with a Jack and Jill bathroom between them and walk in closets for both of these room. Bedroom 5 is extremely large and could be used as a media room as the hook ups are already in place. The basement is finished with an expansive family room, exercise room, bar area with refrigerator and wet bar, 6th bedroom and full bath. That's not all....there is still plenty of storage for your extra's. Step out of the basement to your private oasis with inground pool and paver patio for your rest and relaxation. Don't wait, schedule your tour today to see this home that truly accommodates the whole family!
Location
State PA
County Cumberland
Area Silver Spring Twp (14438)
Zoning RESIDENTIAL
Rooms
Other Rooms Living Room, Dining Room, Primary Bedroom, Bedroom 2, Bedroom 3, Bedroom 4, Bedroom 5, Kitchen, Family Room, Den, Basement, 2nd Stry Fam Ovrlk, Sun/Florida Room, Exercise Room, Laundry, Other, Media Room, Bedroom 6, Primary Bathroom
Basement Full, Fully Finished, Walkout Level
Main Level Bedrooms 2
Interior
Interior Features Bar, Butlers Pantry, Carpet, Ceiling Fan(s), Crown Moldings, Entry Level Bedroom, Floor Plan - Open, Formal/Separate Dining Room, Kitchen - Gourmet, Skylight(s), Soaking Tub, Wainscotting, Walk-in Closet(s), Wet/Dry Bar, Wine Storage, Central Vacuum, Sound System
Hot Water Natural Gas
Heating Forced Air
Cooling Central A/C
Equipment Built-In Microwave, Dishwasher, Dryer - Electric, Extra Refrigerator/Freezer, Oven - Single, Oven/Range - Gas, Refrigerator, Stainless Steel Appliances, Washer
Appliance Built-In Microwave, Dishwasher, Dryer - Electric, Extra Refrigerator/Freezer, Oven - Single, Oven/Range - Gas, Refrigerator, Stainless Steel Appliances, Washer
Heat Source Natural Gas
Exterior
Parking Features Additional Storage Area, Garage - Side Entry, Garage Door Opener, Oversized
Garage Spaces 8.0
Pool In Ground
Water Access N
Roof Type Architectural Shingle
Accessibility None
Attached Garage 3
Total Parking Spaces 8
Garage Y
Building
Story 2
Foundation Active Radon Mitigation
Sewer Public Sewer
Water Public
Architectural Style Traditional
Level or Stories 2
Additional Building Above Grade, Below Grade
New Construction N
Schools
High Schools Cumberland Valley
School District Cumberland Valley
Others
Senior Community No
Tax ID 38-06-0009-081
Ownership Fee Simple
SqFt Source Assessor
Security Features Security System
Special Listing Condition Standard
Read Less

Bought with KRISTEN GOLD • Coldwell Banker Realty



