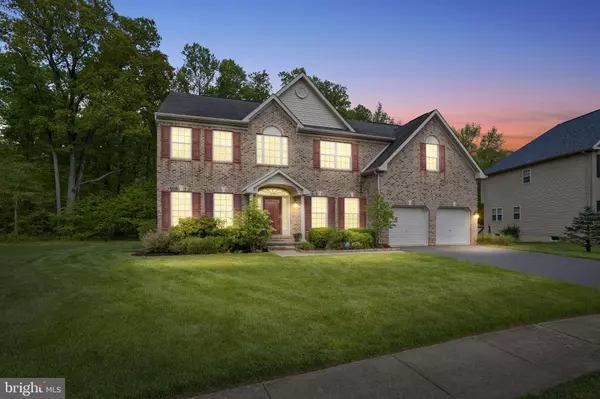For more information regarding the value of a property, please contact us for a free consultation.
171 HAUT BRION AVE Newark, DE 19702
Want to know what your home might be worth? Contact us for a FREE valuation!

Our team is ready to help you sell your home for the highest possible price ASAP
Key Details
Sold Price $554,000
Property Type Single Family Home
Sub Type Detached
Listing Status Sold
Purchase Type For Sale
Square Footage 2,850 sqft
Price per Sqft $194
Subdivision Meritage
MLS Listing ID DENC2040922
Sold Date 06/23/23
Style Colonial
Bedrooms 4
Full Baths 2
Half Baths 1
HOA Fees $16/ann
HOA Y/N Y
Abv Grd Liv Area 2,850
Originating Board BRIGHT
Year Built 2006
Annual Tax Amount $4,248
Tax Year 2022
Lot Size 9,583 Sqft
Acres 0.22
Lot Dimensions 71.30 x 100.00
Property Description
Don't miss out on this well maintained 4 bedroom 2,5 bath brick home, on a premium lot overlooking mature trees. This popular community of Meritage is in a great location, near to the Maryland state line, but close to main interstates, parks, The University of Delaware. Christiana Mall & everything else a buyer of today needs. As you enter the bright & airy 2 story foyer with turned staircase case, you'll notice the lovely hardwood floors. To your right is the home office overlooking the front of the property with glass double doors & transom. To the left is the spacious living room, flowing seamlessly into the dining area with a large bay window only separated by pillars. The eat-in kitchen features custom cherry cabinetry , newer stainless steel appliances, granite counters, island with pendant lighting & pantry. The open floor plan from the kitchen to the sunroom & the great room featuring vaulted ceilings, skylights, gas fireplace & a huge paladin window, are great spaces for entertaining both inside or out with access to the private backyard with mature trees, level lawn & nice size paved patio with sitting wall. The main floor also offers your laundry, powder room & access to the 2 car garage with 2 separate doors. The second floor through the double doors features the large primary bedroom with a separate sitting area, 2 huge walk-in closets & a spacious bathroom with shower & separate soaking tub. There are 3 additional bedrooms & bathroom to share with dual sinks. There is definitely plenty of closet space with this home. Lastly the full basement with poured concrete walls, & water manifold system, is ready to be finished if the new owners desire. The AC & Furnace have recently been serviced. There is also an irrigation system & gutter guards. This home is move in ready. All you have to do is pack your bags!!
Location
State DE
County New Castle
Area Newark/Glasgow (30905)
Zoning NC21
Rooms
Other Rooms Living Room, Dining Room, Primary Bedroom, Bedroom 3, Bedroom 4, Kitchen, Sun/Florida Room, Great Room, Office, Bathroom 2
Basement Full, Poured Concrete, Unfinished
Interior
Hot Water Natural Gas
Cooling Central A/C
Fireplaces Number 1
Fireplaces Type Gas/Propane
Fireplace Y
Heat Source Natural Gas
Exterior
Parking Features Garage - Side Entry, Garage - Front Entry, Inside Access
Garage Spaces 2.0
Water Access N
View Garden/Lawn, Trees/Woods
Accessibility None
Attached Garage 2
Total Parking Spaces 2
Garage Y
Building
Lot Description Backs to Trees, Level, No Thru Street
Story 2
Foundation Slab
Sewer Public Sewer
Water Public
Architectural Style Colonial
Level or Stories 2
Additional Building Above Grade, Below Grade
New Construction N
Schools
Elementary Schools Brader
Middle Schools Gauger-Cobbs
High Schools Glasgow
School District Christina
Others
Senior Community No
Tax ID 11-031.30-067
Ownership Fee Simple
SqFt Source Assessor
Acceptable Financing Cash, Conventional
Listing Terms Cash, Conventional
Financing Cash,Conventional
Special Listing Condition Standard
Read Less

Bought with sathaiah patha • Tesla Realty Group, LLC



