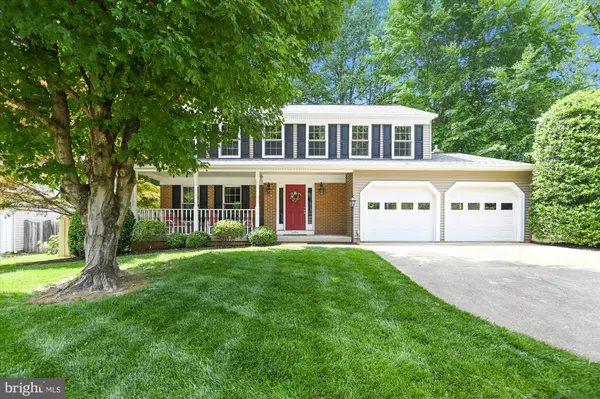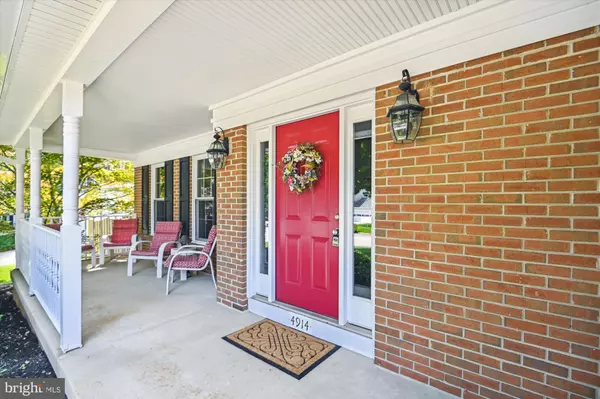For more information regarding the value of a property, please contact us for a free consultation.
4914 LIVE OAKS CT Dumfries, VA 22025
Want to know what your home might be worth? Contact us for a FREE valuation!

Our team is ready to help you sell your home for the highest possible price ASAP
Key Details
Sold Price $635,000
Property Type Single Family Home
Sub Type Detached
Listing Status Sold
Purchase Type For Sale
Square Footage 2,674 sqft
Price per Sqft $237
Subdivision Montclair
MLS Listing ID VAPW2051304
Sold Date 06/22/23
Style Colonial
Bedrooms 4
Full Baths 2
Half Baths 1
HOA Fees $73/mo
HOA Y/N Y
Abv Grd Liv Area 2,156
Originating Board BRIGHT
Year Built 1985
Annual Tax Amount $5,581
Tax Year 2022
Lot Size 10,166 Sqft
Acres 0.23
Property Description
This Move-in-ready McHenry model with its expansive front porch will not disappoint. It is located on a quiet cul-de-sac in award-winning Montclair. New HVAC (2019), newer energy-efficient windows and sliding glass door, new Tyvek-wrapped, insulated vinyl siding (2018), Hot Water Heater (2017). The Fully-fenced back yard backs to a wooded common area, and is host to a newer deck and is the perfect space to enjoy the outdoor living this resort-style community is so famous for. The updated kitchen features Cherrywood cabinets with under-cabinet lighting, granite counters, stainless steel appliances, tray ceilings with recessed lighting, and a unique eat-in nook framed by decorative glass-door cabinets, additional storage and counter space, and a built-in wine fridge. The kitchen is open to a spacious Family Room which features a wood-burning fireplace with cast iron insert and stainless-steel chimney liner. The adjacent Dining and Living Rooms are open to each other and provide ample space to host your largest family gatherings. The upper level hosts four bedrooms and two full baths. The primary suite has a walk-in closet, dressing area, and a beautifully-updated primary bath with dual-sink vanity and walk-in shower. The other three bedrooms share an updated hall bath with a dual-sink vanity. The finished lower level has an L-shaped Rec Room (pool table will convey if buyers desire), and a corner wet bar area that could serve as a kitchenette. It has plumbing in place to add a lower-level bath and also features plenty of unfinished storage to supplement the ample storage provided in the two-car attached garage. Montclair amenities include a 109-acre stocked lake with 3 beaches, boat ramp, boat storage, fishing piers, playgrounds/tot lots, ball fields, exercise stations, new dog park, 18-hole golf course with full-service Country Club, ...the list goes on! Special financing is available through Project My Home to save you money on closing costs. Home is currently enrolled in a premium home warranty with the option to transfer to buyer at closing.
Location
State VA
County Prince William
Zoning RPC
Rooms
Basement Full
Interior
Hot Water Electric
Heating Heat Pump(s)
Cooling Central A/C
Fireplaces Number 1
Equipment Built-In Microwave, Dryer, Washer, Dishwasher, Disposal, Refrigerator, Icemaker, Oven/Range - Electric
Appliance Built-In Microwave, Dryer, Washer, Dishwasher, Disposal, Refrigerator, Icemaker, Oven/Range - Electric
Heat Source Electric
Exterior
Parking Features Garage Door Opener
Garage Spaces 4.0
Amenities Available Baseball Field, Basketball Courts, Beach, Bike Trail, Boat Dock/Slip, Boat Ramp, Common Grounds, Community Center, Dog Park, Golf Course Membership Available, Jog/Walk Path, Lake, Library, Non-Lake Recreational Area, Picnic Area, Pier/Dock, Pool Mem Avail, Soccer Field, Tennis - Indoor, Tennis Courts, Tot Lots/Playground, Water/Lake Privileges, Volleyball Courts
Water Access N
Accessibility None
Total Parking Spaces 4
Garage Y
Building
Story 3
Foundation Concrete Perimeter
Sewer Public Sewer
Water Public
Architectural Style Colonial
Level or Stories 3
Additional Building Above Grade, Below Grade
New Construction N
Schools
Elementary Schools Montclair
Middle Schools Saunders
High Schools Forest Park
School District Prince William County Public Schools
Others
HOA Fee Include Common Area Maintenance,Pier/Dock Maintenance,Snow Removal
Senior Community No
Tax ID 8091-92-5529
Ownership Fee Simple
SqFt Source Assessor
Acceptable Financing Cash, Conventional, Exchange, FHA, VA, VHDA
Listing Terms Cash, Conventional, Exchange, FHA, VA, VHDA
Financing Cash,Conventional,Exchange,FHA,VA,VHDA
Special Listing Condition Standard
Read Less

Bought with Jennifer Austin • Keller Williams Chantilly Ventures, LLC



