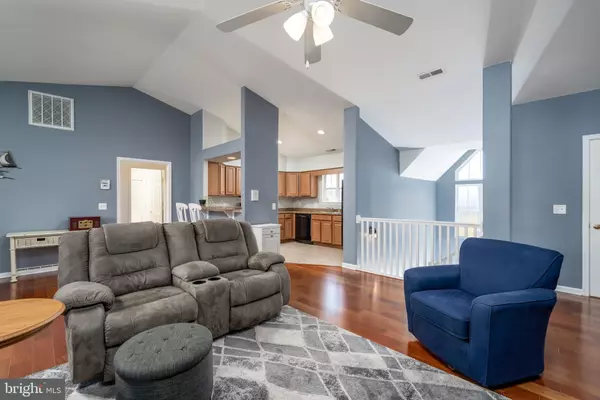For more information regarding the value of a property, please contact us for a free consultation.
124 ROCK LEDGE CT #5704D Milford, DE 19963
Want to know what your home might be worth? Contact us for a FREE valuation!

Our team is ready to help you sell your home for the highest possible price ASAP
Key Details
Sold Price $277,500
Property Type Condo
Sub Type Condo/Co-op
Listing Status Sold
Purchase Type For Sale
Square Footage 1,600 sqft
Price per Sqft $173
Subdivision Hearthstone Manor
MLS Listing ID DESU2040112
Sold Date 06/23/23
Style Villa
Bedrooms 3
Full Baths 2
Condo Fees $385/qua
HOA Fees $55/qua
HOA Y/N Y
Abv Grd Liv Area 1,600
Originating Board BRIGHT
Year Built 2010
Annual Tax Amount $794
Lot Dimensions 0.00 x 0.00
Property Description
Enjoy the conveniences of condo living in this beautifully maintained community situated just off RTE 1. Convenient to points north and south, you can be in Dover or at the beach within 30 minutes or less. This contemporary floor plan offers attached 2-car garage and ground-level entry. Upstairs, the expansive layout with vaulted ceilings and bright natural lighting from the windows and sliders across the entire back of the unit is impressive. The full kitchen offers light oak cabinetry, full appliance package, loads of counter and storage space, plus a breakfast bar that is open to the dining room. Beautiful brazillian cherry hardwood extends throughout the great room and dining room. The kitchen, foyer and baths all have tiled floors. This is a split bedroom floor plan with an owners suite to envy: A huge room with a sitting room off the rear that has private access to the covered screened porch area and walk-in closets. The private ensuite bath has been newly-renovated with an oversized tiled shower. There are loads of windows in this area as well. Two other generous sized bedrooms and full hall bath plus a laundry room round out this well-designed floor plan. The community ammenities are all substatial too, From the front comunity entry to the winding roads, club house and community pool the views are all to die for! All this and you are just minutes to the Town of Milford for all of your personal, professional or shopping needs. Hurry and be in your own cozy home by summer!
Location
State DE
County Sussex
Area Cedar Creek Hundred (31004)
Zoning TN
Rooms
Other Rooms Primary Bedroom, Sitting Room, Bedroom 2, Bedroom 3, Kitchen, Foyer, Bedroom 1, Great Room, Laundry, Bathroom 2
Main Level Bedrooms 3
Interior
Interior Features Breakfast Area, Carpet, Combination Dining/Living, Floor Plan - Open, Walk-in Closet(s), Window Treatments, Wood Floors
Hot Water Natural Gas
Heating Forced Air
Cooling Central A/C
Flooring Hardwood, Ceramic Tile, Carpet
Equipment Dishwasher, Disposal, Dryer, Microwave, Oven/Range - Electric, Refrigerator, Icemaker, Washer, Water Heater
Furnishings No
Fireplace N
Window Features Insulated,Palladian
Appliance Dishwasher, Disposal, Dryer, Microwave, Oven/Range - Electric, Refrigerator, Icemaker, Washer, Water Heater
Heat Source Natural Gas
Laundry Main Floor
Exterior
Parking Features Garage Door Opener, Garage - Front Entry, Built In, Inside Access, Oversized
Garage Spaces 2.0
Utilities Available Cable TV
Amenities Available Club House, Common Grounds, Swimming Pool
Water Access N
Roof Type Shingle,Asphalt
Accessibility None
Attached Garage 2
Total Parking Spaces 2
Garage Y
Building
Lot Description Landscaping
Story 2
Unit Features Garden 1 - 4 Floors
Foundation Block
Sewer Public Sewer
Water Public
Architectural Style Villa
Level or Stories 2
Additional Building Above Grade, Below Grade
Structure Type Cathedral Ceilings
New Construction N
Schools
School District Milford
Others
Pets Allowed Y
HOA Fee Include Ext Bldg Maint,Lawn Maintenance,Management,Pool(s),Recreation Facility,Reserve Funds
Senior Community No
Tax ID 330-15.00-84.09-5704D
Ownership Fee Simple
Acceptable Financing Cash, Conventional, FHA, VA
Listing Terms Cash, Conventional, FHA, VA
Financing Cash,Conventional,FHA,VA
Special Listing Condition Standard
Pets Allowed Case by Case Basis
Read Less

Bought with Larry Wirick II • Century 21 Gold Key-Dover



