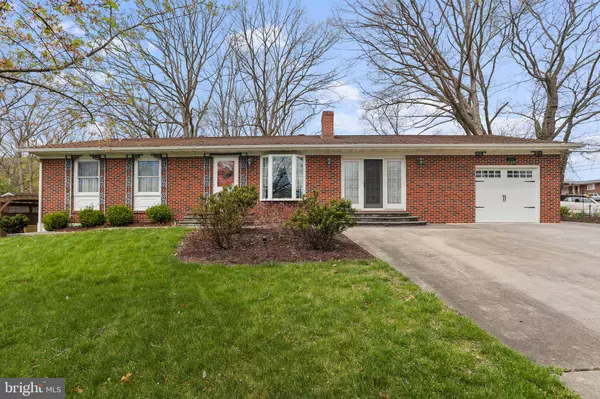For more information regarding the value of a property, please contact us for a free consultation.
15701 ACORN CT SW Cumberland, MD 21502
Want to know what your home might be worth? Contact us for a FREE valuation!

Our team is ready to help you sell your home for the highest possible price ASAP
Key Details
Sold Price $275,000
Property Type Single Family Home
Sub Type Detached
Listing Status Sold
Purchase Type For Sale
Square Footage 1,813 sqft
Price per Sqft $151
Subdivision None Available
MLS Listing ID MDAL2005504
Sold Date 06/23/23
Style Ranch/Rambler
Bedrooms 3
Full Baths 2
HOA Y/N N
Abv Grd Liv Area 1,525
Originating Board BRIGHT
Year Built 1962
Annual Tax Amount $1,851
Tax Year 2022
Lot Size 10,375 Sqft
Acres 0.24
Property Description
If outdoor space is a priority for you, this home will make your heart smile! This 3 BR, 2 bath ranch sits on a corner lot in the Bel Air subdivision which is home to an elementary school, community pool/pickleball courts/baseball fields, minutes to Northrup Grumann, and shopping and restaurants in LaVale. The rear yard is an oasis and features a fire pit, 'Trex' decking + 3.6" pavers eliminate grass cutting, an arbor, and the crown jewel of an Amish built, screened gazebo w/ elevated roof and cedar wood ceiling! Inside you will love the kitchen's quality cherry cabinetry, pantry, built in table, tile backsplash, floor + counter tops. There's also a French door fridge to enjoy! All appliances convey. In the living room there's a wood burning fireplace! The main floor has a surprise of a converted garage to a large main floor great room!!! The main floor bath has barnwood look walls! Details such as lighting in the double entry steps to the home, a cedar lined closet, the exposed brick wall in the great room, and the 'trex' ramp to shed, show the love the owners had for this home. Also, There's a woodburner stove insert on lower level for those cold winter nights!
Location
State MD
County Allegany
Area Cresaptown - Allegany County (Mdal5)
Zoning RESIDENTIAL
Rooms
Other Rooms Living Room, Dining Room, Bedroom 2, Bedroom 3, Kitchen, Family Room, Bedroom 1, Great Room, Laundry, Bathroom 1, Bathroom 2
Basement Connecting Stairway, Heated, Improved, Side Entrance, Windows
Main Level Bedrooms 3
Interior
Interior Features Attic/House Fan, Carpet, Cedar Closet(s), Entry Level Bedroom, Family Room Off Kitchen, Floor Plan - Traditional, Kitchen - Eat-In, Kitchen - Table Space, Pantry, Window Treatments
Hot Water Natural Gas
Heating Forced Air
Cooling Central A/C
Flooring Carpet, Ceramic Tile
Fireplaces Number 1
Fireplaces Type Mantel(s)
Equipment Built-In Microwave, Cooktop, Dishwasher, Icemaker, Oven - Self Cleaning, Oven - Wall, Refrigerator, Water Heater
Furnishings No
Fireplace Y
Window Features Double Hung,Double Pane,Replacement
Appliance Built-In Microwave, Cooktop, Dishwasher, Icemaker, Oven - Self Cleaning, Oven - Wall, Refrigerator, Water Heater
Heat Source Natural Gas
Laundry Basement
Exterior
Exterior Feature Patio(s)
Parking Features Garage Door Opener, Garage - Front Entry
Garage Spaces 5.0
Fence Vinyl, Partially, Privacy, Rear
Water Access N
View Mountain
Roof Type Architectural Shingle
Accessibility None
Porch Patio(s)
Road Frontage City/County
Attached Garage 1
Total Parking Spaces 5
Garage Y
Building
Lot Description Corner, Cul-de-sac, Front Yard, Landscaping, Rear Yard, SideYard(s)
Story 2
Foundation Block
Sewer Public Sewer
Water Public
Architectural Style Ranch/Rambler
Level or Stories 2
Additional Building Above Grade, Below Grade
Structure Type Dry Wall,Paneled Walls
New Construction N
Schools
School District Allegany County Public Schools
Others
Senior Community No
Tax ID 0107022670
Ownership Fee Simple
SqFt Source Assessor
Special Listing Condition Standard
Read Less

Bought with Pamela A Terry • EXP Realty, LLC



