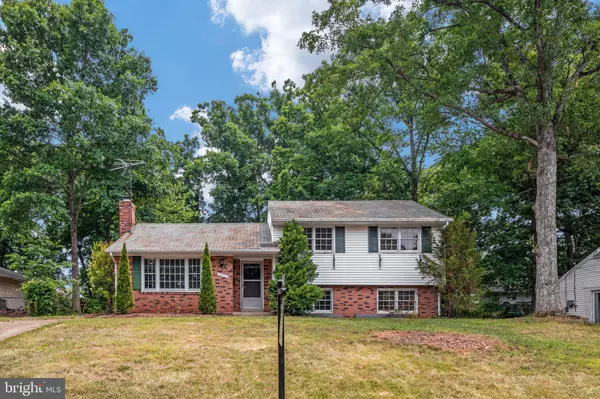For more information regarding the value of a property, please contact us for a free consultation.
14711 CARLBERN DR Centreville, VA 20120
Want to know what your home might be worth? Contact us for a FREE valuation!

Our team is ready to help you sell your home for the highest possible price ASAP
Key Details
Sold Price $510,500
Property Type Single Family Home
Sub Type Detached
Listing Status Sold
Purchase Type For Sale
Square Footage 1,609 sqft
Price per Sqft $317
Subdivision Country Club Manor
MLS Listing ID VAFX2130974
Sold Date 06/22/23
Style Split Level
Bedrooms 4
Full Baths 2
HOA Y/N N
Abv Grd Liv Area 1,297
Originating Board BRIGHT
Year Built 1967
Annual Tax Amount $6,169
Tax Year 2023
Lot Size 10,800 Sqft
Acres 0.25
Property Description
Welcome to an extraordinary opportunity in Country Club Manor, where you'll find a diamond in the rough home with untapped potential. This single family property features four bedrooms and two full baths, providing great space for creativity and transformation. Situated on a quarter of an acre, this hidden gem offers endless possibilities within a non HOA community. What's more, this prime location is within a mile of the prestigious Chantilly Golf Course, and super convenient to dining, shopping, major commuter routes and Dulles Airport. Don't miss your chance to seize this investment opportunity and transform this rough diamond into a shining gem! Being sold strictly "AS IS".
Location
State VA
County Fairfax
Zoning 121
Rooms
Basement Daylight, Full, Connecting Stairway, Fully Finished, Heated, Outside Entrance, Walkout Stairs, Windows
Interior
Interior Features Attic, Carpet, Dining Area, Family Room Off Kitchen
Hot Water Natural Gas
Heating Central
Cooling Central A/C
Flooring Carpet, Hardwood, Vinyl
Fireplaces Number 1
Fireplaces Type Brick
Fireplace Y
Heat Source Natural Gas
Exterior
Water Access N
Accessibility None
Garage N
Building
Lot Description Backs to Trees, Front Yard, Rear Yard
Story 3
Foundation Permanent
Sewer Public Sewer
Water Public
Architectural Style Split Level
Level or Stories 3
Additional Building Above Grade, Below Grade
New Construction N
Schools
School District Fairfax County Public Schools
Others
Senior Community No
Tax ID 0541 04030006
Ownership Fee Simple
SqFt Source Assessor
Special Listing Condition Standard
Read Less

Bought with Sheeza Mahmood • KW Metro Center



