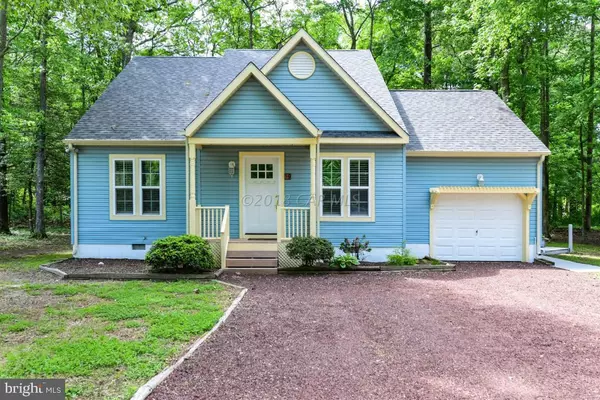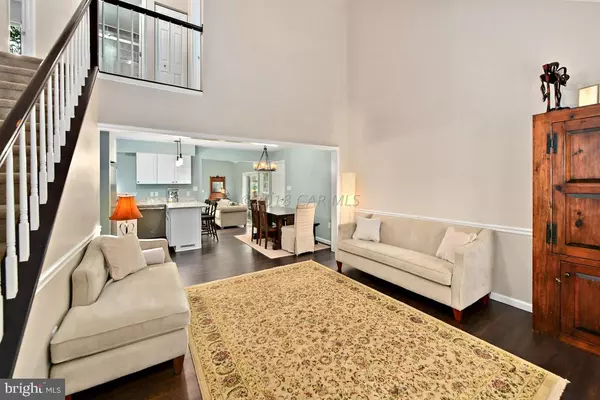For more information regarding the value of a property, please contact us for a free consultation.
9 HOLLY CT Ocean Pines, MD 21811
Want to know what your home might be worth? Contact us for a FREE valuation!

Our team is ready to help you sell your home for the highest possible price ASAP
Key Details
Sold Price $275,000
Property Type Single Family Home
Sub Type Detached
Listing Status Sold
Purchase Type For Sale
Square Footage 1,476 sqft
Price per Sqft $186
Subdivision Ocean Pines - Sherwood Forest
MLS Listing ID 1001600208
Sold Date 06/30/18
Style Contemporary
Bedrooms 3
Full Baths 2
HOA Fees $79/ann
HOA Y/N Y
Abv Grd Liv Area 1,476
Originating Board CAR
Year Built 1990
Tax Year 2018
Lot Size 0.269 Acres
Property Description
WOW!!Beautiful completely redone home located on a cul-de-sac in South Ocean Pines. New roof,skylights,windows, sliders, complete kitchen remodel with granite countertops & new appliances, new luxury vinyl flooring , both bathrooms completely redone from top to bottom, custom shutters and blinds....the list goes on and on. You will fall in love. Don't wait, schedule your showing today!
Location
State MD
County Worcester
Area Worcester Ocean Pines
Zoning R2
Rooms
Main Level Bedrooms 3
Interior
Interior Features Entry Level Bedroom, Ceiling Fan(s), Upgraded Countertops, Skylight(s), Window Treatments
Heating Heat Pump(s)
Cooling Central A/C
Fireplaces Number 1
Equipment Dishwasher, Disposal, Dryer, Microwave, Oven/Range - Electric, Icemaker, Washer
Furnishings Yes
Fireplace Y
Window Features Skylights
Appliance Dishwasher, Disposal, Dryer, Microwave, Oven/Range - Electric, Icemaker, Washer
Heat Source Other
Exterior
Exterior Feature Deck(s)
Parking Features Garage - Front Entry
Garage Spaces 1.0
Amenities Available Beach Club, Club House, Golf Course, Pool - Indoor, Tennis Courts, Tot Lots/Playground
Water Access N
Roof Type Asphalt
Accessibility None
Porch Deck(s)
Road Frontage Public
Attached Garage 1
Total Parking Spaces 1
Garage Y
Building
Lot Description Cul-de-sac
Story 1.5
Foundation Block, Crawl Space
Sewer Public Sewer
Water Public
Architectural Style Contemporary
Level or Stories 1.5
Additional Building Above Grade
Structure Type Cathedral Ceilings
New Construction N
Schools
Elementary Schools Showell
Middle Schools Stephen Decatur
High Schools Stephen Decatur
School District Worcester County Public Schools
Others
Senior Community No
Tax ID 110737
Ownership Fee Simple
SqFt Source Estimated
Acceptable Financing Cash, Conventional
Listing Terms Cash, Conventional
Financing Cash,Conventional
Special Listing Condition Standard
Read Less

Bought with Kimberly Bean • RE/MAX One



