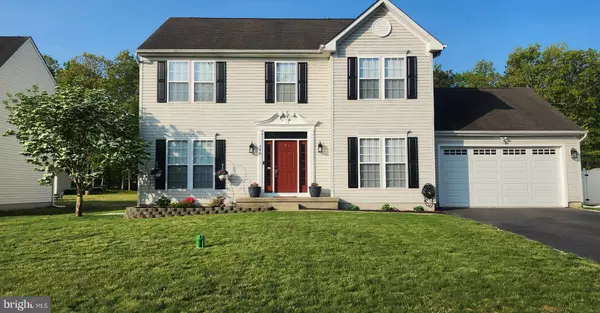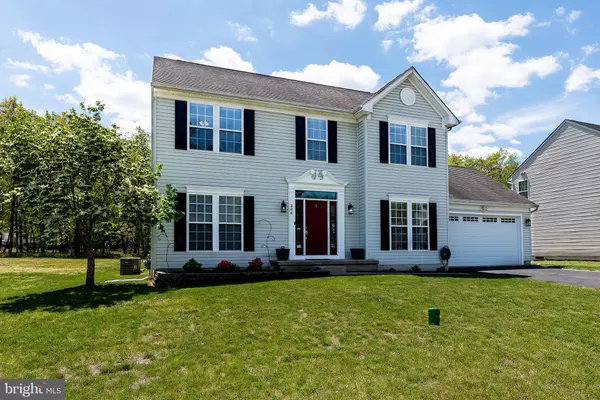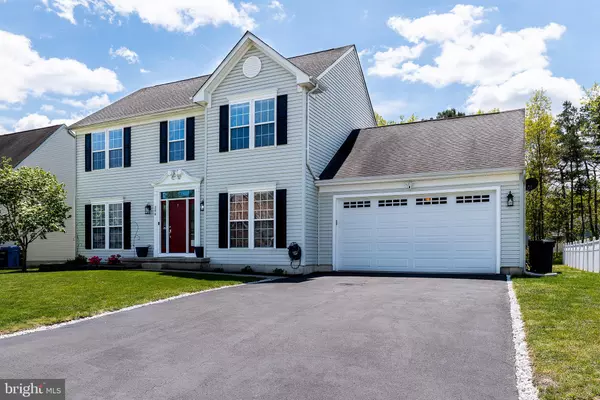For more information regarding the value of a property, please contact us for a free consultation.
306 MONTANA TRL Browns Mills, NJ 08015
Want to know what your home might be worth? Contact us for a FREE valuation!

Our team is ready to help you sell your home for the highest possible price ASAP
Key Details
Sold Price $405,000
Property Type Single Family Home
Sub Type Detached
Listing Status Sold
Purchase Type For Sale
Square Footage 2,430 sqft
Price per Sqft $166
Subdivision Presidential Lakes
MLS Listing ID NJBL2046132
Sold Date 06/20/23
Style Colonial
Bedrooms 4
Full Baths 2
Half Baths 1
HOA Y/N N
Abv Grd Liv Area 1,992
Originating Board BRIGHT
Year Built 2005
Tax Year 2022
Lot Size 0.459 Acres
Acres 0.46
Lot Dimensions 80.00 x 250.00
Property Description
Beautiful Well Kept 4 Bedroom, 2.5 Bathroom Home Located on an Oversized Lot in a Wonderful Lake Community! This Center Hall Colonial Home Boasts an EI Kitchen w/Center Island, Granite Counters & NEW Glass Tile Backsplash. Complete this Room with a Pantry & Stainless Steel Appliances that Open to the Bright Spacious Family Room w/Sliding Glass Doors Overlooking the Sprawling Park-Like Backyard w/Lg Deck, Pergola, & a New Intex Above Ground 20' x 48'' Pool (only used for 5 weeks). The First Floor also has a Formal Dining Room for your Family Gatherings, a Half Bath, & Living/Office. The 2nd Floor houses the Master Bedroom Suite w/Master Bath & WI Closet. There are 3 Additional Nice Sized Bedrooms & Guest Bath. A Finished Basement & Storage Area which houses the Mechanics & Laundry. Complete this Home with a 2 Car Garage w/Large Driveway. The AC is only 3.5 Years Old, Newer Shed, & the deck was refinished last week! This House Won't Last! A Must See!
Location
State NJ
County Burlington
Area Pemberton Twp (20329)
Zoning RESIDENTIAL
Rooms
Basement Full, Heated, Partially Finished, Shelving, Sump Pump
Main Level Bedrooms 4
Interior
Interior Features Air Filter System, Carpet, Ceiling Fan(s), Dining Area, Family Room Off Kitchen, Floor Plan - Open, Formal/Separate Dining Room, Kitchen - Eat-In, Kitchen - Island, Pantry, Recessed Lighting, Soaking Tub, Sprinkler System, Stall Shower, Tub Shower, Upgraded Countertops, Walk-in Closet(s), Water Treat System, Wood Floors
Hot Water Natural Gas
Heating Forced Air
Cooling Central A/C
Flooring Carpet, Hardwood
Equipment Built-In Microwave, Dishwasher, Oven/Range - Gas, Refrigerator, Stainless Steel Appliances, Water Conditioner - Owned, Water Heater
Appliance Built-In Microwave, Dishwasher, Oven/Range - Gas, Refrigerator, Stainless Steel Appliances, Water Conditioner - Owned, Water Heater
Heat Source Natural Gas
Exterior
Exterior Feature Deck(s)
Parking Features Additional Storage Area, Garage - Front Entry, Garage Door Opener, Inside Access, Oversized
Garage Spaces 8.0
Pool Above Ground, Filtered, Other
Water Access N
View Trees/Woods
Roof Type Shingle
Accessibility None
Porch Deck(s)
Attached Garage 2
Total Parking Spaces 8
Garage Y
Building
Story 2
Foundation Other
Sewer Private Septic Tank
Water Well
Architectural Style Colonial
Level or Stories 2
Additional Building Above Grade, Below Grade
New Construction N
Schools
School District Pemberton Township Schools
Others
Senior Community No
Tax ID 29-00748-00046
Ownership Fee Simple
SqFt Source Assessor
Acceptable Financing Cash, Conventional, VA
Listing Terms Cash, Conventional, VA
Financing Cash,Conventional,VA
Special Listing Condition Standard
Read Less

Bought with Maryann Merlino • Home & Suite Realty



