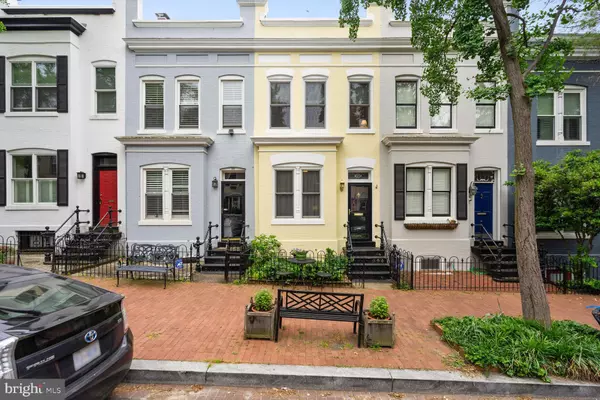For more information regarding the value of a property, please contact us for a free consultation.
137 DUDDINGTON PL SE Washington, DC 20003
Want to know what your home might be worth? Contact us for a FREE valuation!

Our team is ready to help you sell your home for the highest possible price ASAP
Key Details
Sold Price $1,008,251
Property Type Townhouse
Sub Type Interior Row/Townhouse
Listing Status Sold
Purchase Type For Sale
Square Footage 1,255 sqft
Price per Sqft $803
Subdivision Capitol Hill
MLS Listing ID DCDC2095512
Sold Date 06/20/23
Style Colonial
Bedrooms 2
Full Baths 2
HOA Y/N N
Abv Grd Liv Area 1,255
Originating Board BRIGHT
Year Built 1907
Annual Tax Amount $6,319
Tax Year 2022
Lot Size 891 Sqft
Acres 0.02
Property Description
**Offer Deadline - Sunday, May 21st at 8 PM.** Charming Row House in the heart of Capitol Hill on a historic one-way street. 137 Duddington is a 2 bedroom, 2 bath home with high ceilings, ample living space, great storage, and a private backyard patio. Highlights include an open, gourmet kitchen with high-end appliances and modern finishes; two stylish full bathrooms with artistic tiles; a gas fireplace; Anderson windows; an updated Navien water heater/boiler; a new cooling system; and repointed brickwork. Located in a historic district between First and Second Streets SE but blocks from the US Capitol, the Capitol South Metro Station, the National Mall, the SE waterfront, and Nationals Park. Walking distance to school and parks with easy access to major commuting routes, shops, restaurants, and 2 metro stations.
Location
State DC
County Washington
Zoning RESIDENTIAL
Rooms
Basement Combination
Interior
Interior Features Built-Ins, Carpet, Combination Kitchen/Dining, Wood Floors, Window Treatments, Skylight(s), Floor Plan - Open
Hot Water Natural Gas
Heating Hot Water
Cooling Central A/C
Fireplaces Number 1
Fireplaces Type Gas/Propane
Equipment Built-In Microwave, Dishwasher, Disposal, Dryer, Energy Efficient Appliances, Exhaust Fan, Icemaker, Microwave, Oven/Range - Gas, Range Hood, Water Heater - High-Efficiency, Water Heater - Tankless, Washer, Refrigerator
Furnishings No
Fireplace Y
Window Features Double Hung,Double Pane,Skylights
Appliance Built-In Microwave, Dishwasher, Disposal, Dryer, Energy Efficient Appliances, Exhaust Fan, Icemaker, Microwave, Oven/Range - Gas, Range Hood, Water Heater - High-Efficiency, Water Heater - Tankless, Washer, Refrigerator
Heat Source Other
Laundry Washer In Unit, Dryer In Unit, Basement
Exterior
Exterior Feature Patio(s)
Water Access N
Accessibility None
Porch Patio(s)
Garage N
Building
Story 3
Foundation Crawl Space, Brick/Mortar
Sewer Public Sewer
Water Public
Architectural Style Colonial
Level or Stories 3
Additional Building Above Grade, Below Grade
New Construction N
Schools
School District District Of Columbia Public Schools
Others
Senior Community No
Tax ID 0736//0051
Ownership Fee Simple
SqFt Source Assessor
Horse Property N
Special Listing Condition Standard
Read Less

Bought with Ellen Klein • Compass
GET MORE INFORMATION




