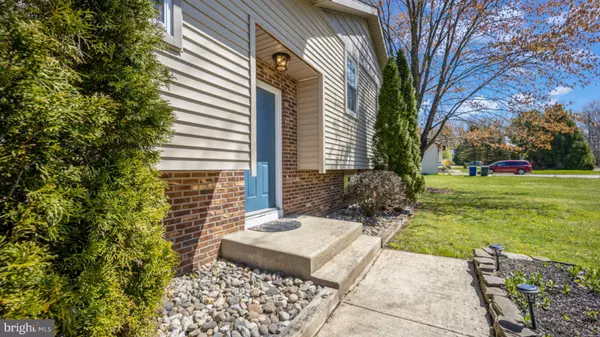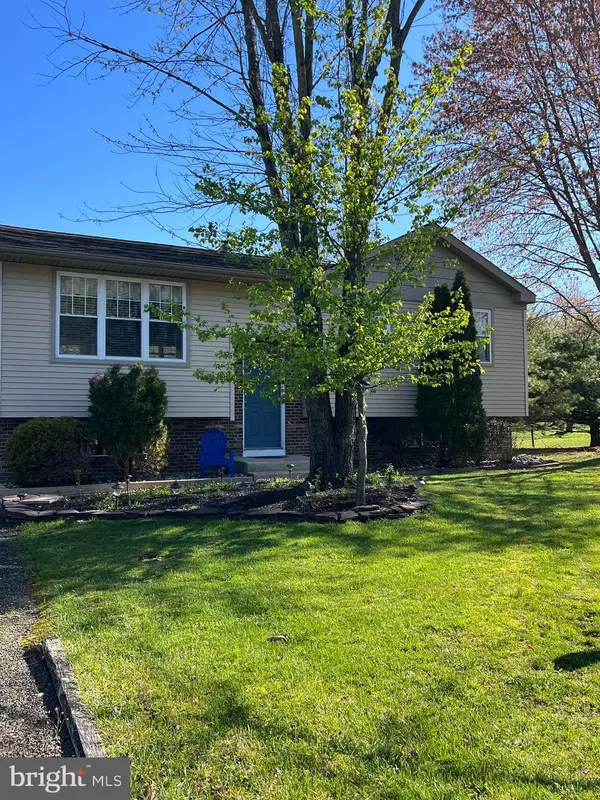For more information regarding the value of a property, please contact us for a free consultation.
845 SALEM AVE Franklinville, NJ 08322
Want to know what your home might be worth? Contact us for a FREE valuation!

Our team is ready to help you sell your home for the highest possible price ASAP
Key Details
Sold Price $395,000
Property Type Single Family Home
Sub Type Detached
Listing Status Sold
Purchase Type For Sale
Square Footage 1,643 sqft
Price per Sqft $240
Subdivision None Available
MLS Listing ID NJGL2028156
Sold Date 06/20/23
Style Raised Ranch/Rambler,Bi-level
Bedrooms 3
Full Baths 2
HOA Y/N N
Abv Grd Liv Area 1,643
Originating Board BRIGHT
Year Built 1983
Annual Tax Amount $6,365
Tax Year 2022
Lot Size 1.000 Acres
Acres 1.0
Lot Dimensions 0.00 x 0.00
Property Description
Peace , tranquility and privacy awaits you all situated on 1 acre backing to woods ! Just wait until you see this one in Frankinville ‼️ Turn key just move in and enjoy.
From the moment you enter you will be delighted to see pride in ownership! Many upgrades have been done to this lovely home ! The beautiful open concept kitchen offers stainless steal appliances , granite countertops , tile back splash and a spacious island . Take notice to the beautiful custom trim work in the living room and throughout the home . Newer GAS HVAC
On the lower level you have a family room and a bonus room that can be used as a office den possible 4 th bedroom the possibilities are endless. 2 full baths one of which is new with tiled shower !
The list goes on !
Location
State NJ
County Gloucester
Area Franklin Twp (20805)
Zoning RES
Rooms
Basement Full, Partially Finished
Main Level Bedrooms 3
Interior
Interior Features Attic, Attic/House Fan, Carpet, Combination Kitchen/Living, Crown Moldings, Floor Plan - Open, Kitchen - Island, Recessed Lighting, Stove - Wood, Upgraded Countertops, Window Treatments
Hot Water Natural Gas
Heating Forced Air
Cooling Central A/C
Heat Source Natural Gas
Exterior
Water Access N
Accessibility None
Garage N
Building
Lot Description Backs to Trees
Story 2
Foundation Block
Sewer On Site Septic
Water Well
Architectural Style Raised Ranch/Rambler, Bi-level
Level or Stories 2
Additional Building Above Grade, Below Grade
New Construction N
Schools
School District Delsea Regional High Scho Schools
Others
Senior Community No
Tax ID 05-06303-00013
Ownership Fee Simple
SqFt Source Assessor
Acceptable Financing Cash, Conventional, USDA, FHA
Listing Terms Cash, Conventional, USDA, FHA
Financing Cash,Conventional,USDA,FHA
Special Listing Condition Standard
Read Less

Bought with John C Kidwell • First Heritage Realty Alliance, LLC



