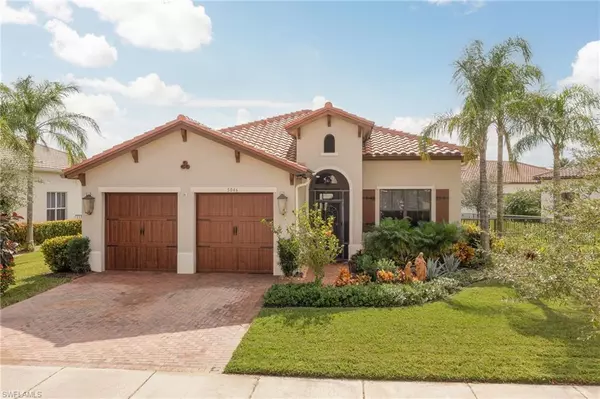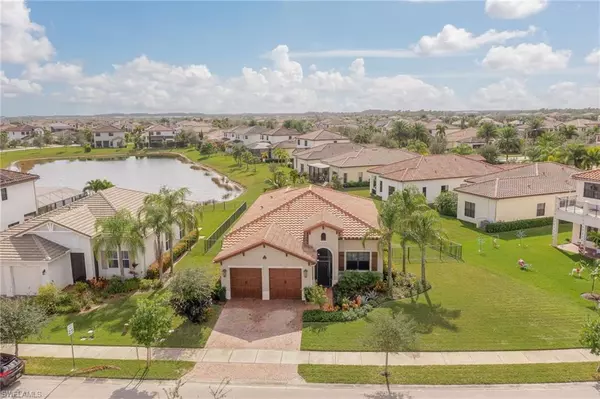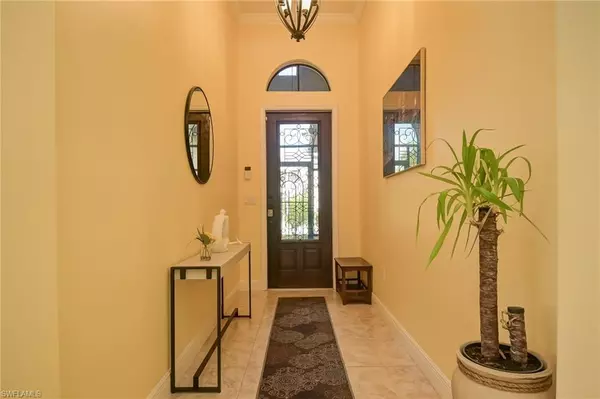For more information regarding the value of a property, please contact us for a free consultation.
5046 Iron Horse WAY Ave Maria, FL 34142
Want to know what your home might be worth? Contact us for a FREE valuation!

Our team is ready to help you sell your home for the highest possible price ASAP
Key Details
Sold Price $460,000
Property Type Single Family Home
Sub Type Ranch,Single Family Residence
Listing Status Sold
Purchase Type For Sale
Square Footage 1,929 sqft
Price per Sqft $238
Subdivision Maple Ridge
MLS Listing ID 223000850
Sold Date 06/05/23
Bedrooms 3
Full Baths 2
Half Baths 1
HOA Fees $139/mo
HOA Y/N Yes
Originating Board Naples
Year Built 2015
Annual Tax Amount $5,637
Tax Year 2022
Lot Size 10,454 Sqft
Acres 0.24
Property Description
Price improvement! SELLERS MOTIVATED! Bathed in a fresh coat of sunshine, this popular Almanor floorplan offers generous indoor and outdoor living. Upon arrival, you'll be met with fantastic upgraded and mature landscaping on an oversized water view lot. The custom leaded glass door opens to a split bedroom plan backed by a gorgeous kitchen featuring a cafe style eat in space, breakfast bar and ample pantry. A beautiful wood feature wall and ceiling details adorn your open living/dining area and faces your private waterfront gazebo. The huge owners suite and spa style bath offers one of the largest walk in closets offered in all of Maple Ridge. Features include new lighting, paint, kitchen hardware, disposal, lanai screens, and more! All this hugged by a fully fenced just under 1/4 acre yard with plenty of room for a waterview pool.
Location
State FL
County Collier
Area Ave Maria
Rooms
Bedroom Description Split Bedrooms
Dining Room Breakfast Bar, Dining - Living
Kitchen Pantry
Interior
Interior Features Built-In Cabinets, Cathedral Ceiling(s), Foyer, Smoke Detectors, Walk-In Closet(s)
Heating Central Electric
Flooring Tile, Wood
Equipment Auto Garage Door, Cooktop - Electric, Dishwasher, Disposal, Dryer, Microwave, Range, Refrigerator/Freezer, Self Cleaning Oven, Smoke Detector, Washer
Furnishings Unfurnished
Fireplace No
Appliance Electric Cooktop, Dishwasher, Disposal, Dryer, Microwave, Range, Refrigerator/Freezer, Self Cleaning Oven, Washer
Heat Source Central Electric
Exterior
Exterior Feature Screened Lanai/Porch
Parking Features Deeded, Driveway Paved, Attached
Garage Spaces 2.0
Fence Fenced
Pool Community
Community Features Clubhouse, Park, Pool, Dog Park, Fitness Center, Restaurant, Sidewalks, Street Lights, Tennis Court(s)
Amenities Available Basketball Court, Barbecue, Beauty Salon, Bike And Jog Path, Billiard Room, Boat Storage, Bocce Court, Business Center, Clubhouse, Park, Pool, Community Room, Dog Park, Fitness Center, Storage, Hobby Room, Internet Access, Pickleball, Play Area, Restaurant, Shopping, Shuffleboard Court, Sidewalk, Streetlight, Tennis Court(s), Underground Utility
Waterfront Description Lake
View Y/N Yes
View Lake
Roof Type Tile
Porch Deck, Patio
Total Parking Spaces 2
Garage Yes
Private Pool No
Building
Lot Description Irregular Lot
Building Description Concrete Block,Stone,Stucco, DSL/Cable Available
Story 1
Water Central
Architectural Style Ranch, Single Family
Level or Stories 1
Structure Type Concrete Block,Stone,Stucco
New Construction No
Schools
Elementary Schools Estates Elem School
Middle Schools Corkscrew Middle School
High Schools Palmetto Ridge High School
Others
Pets Allowed Limits
Senior Community No
Tax ID 56530001400
Ownership Single Family
Security Features Smoke Detector(s)
Read Less




