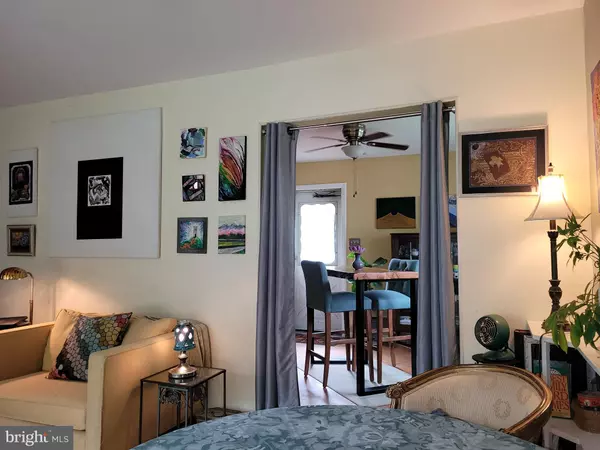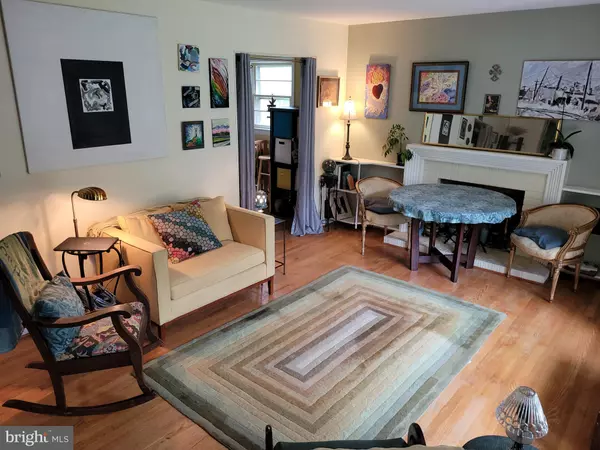For more information regarding the value of a property, please contact us for a free consultation.
10604 SPRINGMANN DR Fairfax, VA 22030
Want to know what your home might be worth? Contact us for a FREE valuation!

Our team is ready to help you sell your home for the highest possible price ASAP
Key Details
Sold Price $675,000
Property Type Single Family Home
Sub Type Detached
Listing Status Sold
Purchase Type For Sale
Square Footage 2,503 sqft
Price per Sqft $269
Subdivision Briarcliff
MLS Listing ID VAFC2003172
Sold Date 06/15/23
Style Split Level
Bedrooms 5
Full Baths 3
HOA Y/N N
Abv Grd Liv Area 1,812
Originating Board BRIGHT
Year Built 1959
Annual Tax Amount $6,067
Tax Year 2022
Lot Size 10,229 Sqft
Acres 0.23
Property Description
CLASSIC 5 BR, 3 FB, 4-LEVEL SPLIT ON CUL-DE-SAC IN THE HEART OF FAIRFAX CITY IN NEED OF UPDATING. OVER 2,500 SQ FT OF LIVING SPACE ON ALL 4 LEVELS! FULLY FINSIHED BASEMENT (REC ROOM) WITH WALK OUT TO PATIO AND AMPLE BACKYARD W/ SMALL STREAM. ROOF & GUTTERS (2016), MASTER BATH RENOVATION (2022), HVAC (2021). HARDWOOD FLOORING THROUGHOUT MAIN & UPPER LEVELS. 5 NICE SIZED BEDROOMS. LARGE FRONT BAY WINDOW. PERFECTLY LIVABLE CONDITION, BUT SOLD STRICTLY AS-IS. QUALITY CONSTRUCTION, GREAT BONES! CHARMING PATIO WITH FIRE PIT IN BACK. WALK TO RESTAURANTS, BARS, SHOPS, CHURCHES, GROCERY STORES, POST OFFICE LIBRARY, PARKS, ETC. WON'T LAST, OFFERS DUE MONDAY MAY 8 AT 12:00 NOON.
Location
State VA
County Fairfax City
Zoning RM
Rooms
Other Rooms Dining Room, Primary Bedroom, Bedroom 2, Bedroom 4, Bedroom 5, Kitchen, Bathroom 3
Basement Fully Finished, Walkout Level, Rear Entrance
Interior
Interior Features Wood Floors, Floor Plan - Traditional, Combination Kitchen/Dining, Ceiling Fan(s)
Hot Water Natural Gas
Heating Forced Air
Cooling Central A/C
Flooring Hardwood
Fireplaces Number 2
Fireplaces Type Wood
Fireplace Y
Window Features Bay/Bow
Heat Source Natural Gas
Laundry Lower Floor
Exterior
Garage Spaces 2.0
Fence Rear
Water Access N
Accessibility None
Total Parking Spaces 2
Garage N
Building
Lot Description Cul-de-sac, Rear Yard
Story 4
Foundation Permanent
Sewer Public Sewer
Water Public
Architectural Style Split Level
Level or Stories 4
Additional Building Above Grade, Below Grade
New Construction N
Schools
Elementary Schools Providence
Middle Schools Katherine Johnson
High Schools Fairfax
School District Fairfax County Public Schools
Others
Senior Community No
Tax ID 57 2 04 014
Ownership Fee Simple
SqFt Source Assessor
Special Listing Condition Standard
Read Less

Bought with Vinh H Nguyen • Westgate Realty Group, Inc.



