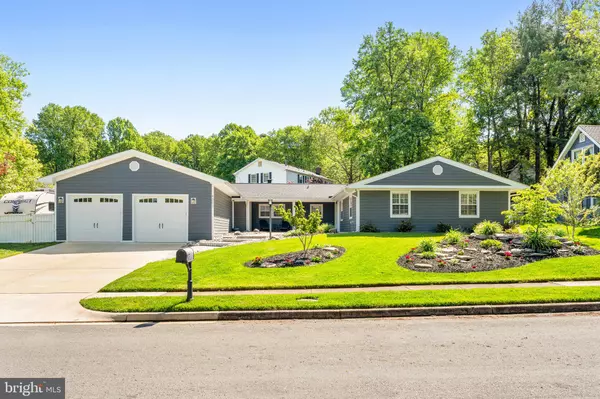For more information regarding the value of a property, please contact us for a free consultation.
4301 MARKWOOD LN Fairfax, VA 22033
Want to know what your home might be worth? Contact us for a FREE valuation!

Our team is ready to help you sell your home for the highest possible price ASAP
Key Details
Sold Price $1,000,000
Property Type Single Family Home
Sub Type Detached
Listing Status Sold
Purchase Type For Sale
Square Footage 2,950 sqft
Price per Sqft $338
Subdivision Greenbriar
MLS Listing ID VAFX2127258
Sold Date 06/15/23
Style Ranch/Rambler
Bedrooms 5
Full Baths 3
HOA Y/N N
Abv Grd Liv Area 2,950
Originating Board BRIGHT
Year Built 1969
Annual Tax Amount $8,929
Tax Year 2023
Lot Size 0.351 Acres
Acres 0.35
Property Description
These owners thought of EVERYTHING when they purchased this home and REMODELED INSIDE AND OUT with the intent of staying--not selling! Every update and upgrade was done with the utmost thought. Recent 1000 square foot addition and 2.5 car garage addition create amazing space. Bring your RV. Park your large vehicles in the oversized garage! Hard to find one level living, this modern home is tucked away in a quiet corner of Greenbriar, an established and desirable community, where there is nothing but local homeowner traffic, yet within a mile walking distance of so much. Walk or bike to Fair Lakes or Greenbriar Shopping centers where you can find fabulous shopping, dining, and grocery stores. Shop at the new BJ's and soon to come Amazon Fresh! The elementary schools, middle school and high school are all, also, within walking distance. A community pool membership may be available --but not required as there is no HOA. Just steps away, across the street, is the walkway into the Rocky Run Stream Valley Trail (google/see pics for location) with paved paths along the creek. The back yard is an entertainer's dream, and also the perfect setting for a private quiet evening, sitting in the porch swing or enjoying the natural gas fire pit. Flowering ground cover and trees throughout the property were perfectly placed to enhance the landscape. For a complete list of improvements. please see the “Documents Section” for details of the upgrades and updates done during the addition/remodel in 2019. Some of these amazing improvements include...a 1000 square foot addition including 2.5 car over sized garage, Hardie Plank siding, new roof with new plywood decking, large primary bedroom with two walk in closets, doggy patio, spa experience primary bath with heated/jetted tub, sauna, and designer shower, fenced RV/Boat pad with 30 amp service, all new kitchen with quartz counters, recessed lighting, KitchenAid suite of appliances, pass through window to exterior "margarita bar," covered concrete patio with natural gas line for the gas grill (conveys) and fire pit. Professionally designed hardscape and landscape throughout yard with underground drainage from rear of home to street. All natural vegetable garden ready to plant, with amended/composted and chemical-free soil with irrigation system. Dual zone heating and cooling, attic access from inside home, whole home water filtration system, irrigation system, planation shutters in all rooms, motion sensor lighting, built in bathroom heaters, and so much more. Come see to believe. Yes, you really can have it all! Open Saturday the 20th and Sunday the 21st. Check the MLS for hours. We will see you then!
Location
State VA
County Fairfax
Zoning R-3C(R-3
Rooms
Main Level Bedrooms 5
Interior
Interior Features Attic/House Fan, Carpet, Ceiling Fan(s), Combination Kitchen/Living, Dining Area, Entry Level Bedroom, Family Room Off Kitchen, Floor Plan - Open, Kitchen - Eat-In, Kitchen - Gourmet, Kitchen - Island, Kitchen - Table Space, Primary Bath(s), Sauna, Soaking Tub, Sprinkler System, Stall Shower, Tub Shower, Upgraded Countertops, Walk-in Closet(s)
Hot Water Tankless
Heating Central
Cooling Central A/C
Flooring Carpet, Ceramic Tile, Luxury Vinyl Tile
Fireplaces Number 1
Fireplaces Type Wood
Equipment Cooktop, Built-In Microwave, Dishwasher, Disposal, Dryer, Dryer - Front Loading, Microwave, Range Hood, Refrigerator, Stainless Steel Appliances, Washer, Washer - Front Loading, Water Heater, Water Heater - Tankless, Exhaust Fan
Fireplace Y
Window Features Vinyl Clad
Appliance Cooktop, Built-In Microwave, Dishwasher, Disposal, Dryer, Dryer - Front Loading, Microwave, Range Hood, Refrigerator, Stainless Steel Appliances, Washer, Washer - Front Loading, Water Heater, Water Heater - Tankless, Exhaust Fan
Heat Source Natural Gas
Laundry Main Floor
Exterior
Exterior Feature Patio(s)
Parking Features Garage Door Opener, Garage - Front Entry
Garage Spaces 2.0
Water Access N
Roof Type Architectural Shingle
Accessibility Level Entry - Main, No Stairs
Porch Patio(s)
Attached Garage 2
Total Parking Spaces 2
Garage Y
Building
Story 1
Foundation Slab
Sewer Public Sewer
Water Public
Architectural Style Ranch/Rambler
Level or Stories 1
Additional Building Above Grade, Below Grade
Structure Type Dry Wall
New Construction N
Schools
Elementary Schools Greenbriar East
Middle Schools Rocky Run
High Schools Chantilly
School District Fairfax County Public Schools
Others
Senior Community No
Tax ID 0454 03490001
Ownership Fee Simple
SqFt Source Assessor
Security Features Exterior Cameras,Security System,Smoke Detector
Acceptable Financing Cash, Conventional, FHA, VA
Listing Terms Cash, Conventional, FHA, VA
Financing Cash,Conventional,FHA,VA
Special Listing Condition Standard
Read Less

Bought with Richard Tsai • Fairfax Realty of Tysons



