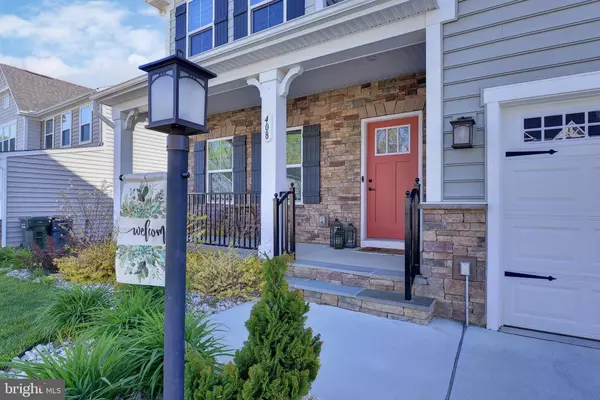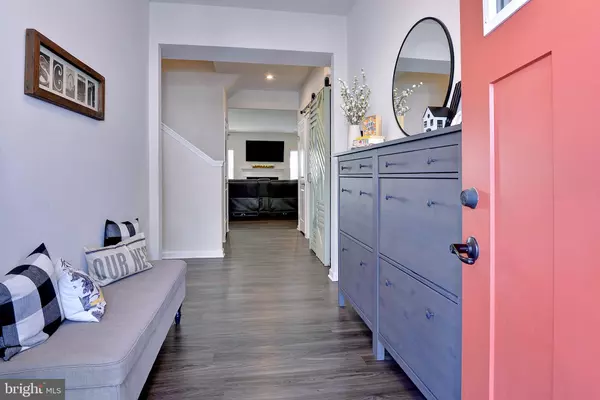For more information regarding the value of a property, please contact us for a free consultation.
408 BOLTON'S MILL PKWY Williamsburg, VA 23185
Want to know what your home might be worth? Contact us for a FREE valuation!

Our team is ready to help you sell your home for the highest possible price ASAP
Key Details
Sold Price $537,000
Property Type Single Family Home
Sub Type Detached
Listing Status Sold
Purchase Type For Sale
Square Footage 2,900 sqft
Price per Sqft $185
MLS Listing ID VAYV2000042
Sold Date 06/16/23
Style Craftsman
Bedrooms 5
Full Baths 3
HOA Fees $89/mo
HOA Y/N Y
Abv Grd Liv Area 2,900
Originating Board BRIGHT
Year Built 2020
Annual Tax Amount $3,610
Tax Year 2022
Lot Size 6,534 Sqft
Acres 0.15
Property Description
Built in 2020, this like new, five bedroom home in the heart of Whittaker's Mill is just minutes to Colonial Williamsburg, Busch Gardens and Water Country, and provides for EZ commutes to nearby military bases and other points east and west. Fantastic floorplan featuring a sizable first floor primary suite with large bath and walk-in closet, as well as an additional first floor BR with full bath. Drenched in natural light, the open and airy living room with cozy fireplace flows easily into the gourmet Kitchen with ss appliances and an amazing pantry with updated shelving! Upstairs you will find three spacious bedrooms share a large flex room and another full bath. Walk-in, floored attic is spacious enough for all your needs! Outside find a well landscaped yard with a low maintenance deck ideal for entertaining. Hurry, this one won't last!
Location
State VA
County York
Zoning PD
Rooms
Main Level Bedrooms 2
Interior
Interior Features Carpet, Ceiling Fan(s), Combination Dining/Living, Combination Kitchen/Dining, Combination Kitchen/Living, Dining Area, Floor Plan - Open, Kitchen - Eat-In, Kitchen - Gourmet, Kitchen - Island, Pantry, Primary Bath(s), Walk-in Closet(s)
Hot Water Natural Gas
Heating Forced Air
Cooling Central A/C
Equipment Disposal, Microwave, Oven/Range - Gas, Washer/Dryer Hookups Only
Appliance Disposal, Microwave, Oven/Range - Gas, Washer/Dryer Hookups Only
Heat Source Natural Gas
Exterior
Parking Features Garage - Front Entry, Inside Access
Garage Spaces 2.0
Amenities Available Club House, Common Grounds, Exercise Room, Jog/Walk Path, Picnic Area, Pool - Outdoor
Water Access N
Roof Type Architectural Shingle
Accessibility None
Attached Garage 2
Total Parking Spaces 2
Garage Y
Building
Story 2
Foundation Crawl Space
Sewer Public Sewer
Water Public
Architectural Style Craftsman
Level or Stories 2
Additional Building Above Grade
New Construction N
Schools
Elementary Schools Magruder
Middle Schools Queens Lake
High Schools Bruton
School District York County Public Schools
Others
HOA Fee Include Common Area Maintenance,Management,Recreation Facility
Senior Community No
Tax ID 120018368
Ownership Fee Simple
SqFt Source Estimated
Special Listing Condition Standard
Read Less

Bought with Non Member • Non Subscribing Office



