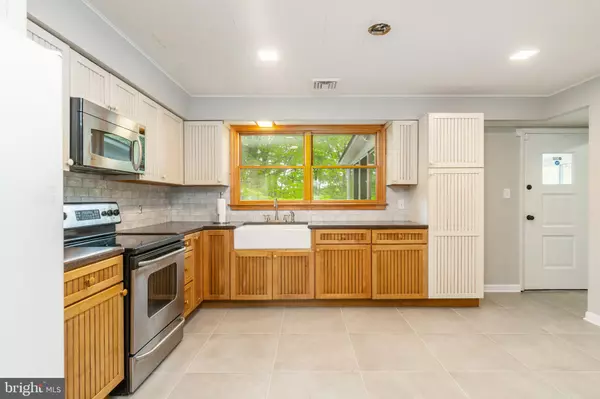For more information regarding the value of a property, please contact us for a free consultation.
6910 CLIFF RD Philadelphia, PA 19128
Want to know what your home might be worth? Contact us for a FREE valuation!

Our team is ready to help you sell your home for the highest possible price ASAP
Key Details
Sold Price $525,000
Property Type Single Family Home
Sub Type Detached
Listing Status Sold
Purchase Type For Sale
Square Footage 1,521 sqft
Price per Sqft $345
Subdivision Roxborough
MLS Listing ID PAPH2231228
Sold Date 06/16/23
Style Ranch/Rambler
Bedrooms 4
Full Baths 2
Half Baths 1
HOA Y/N N
Abv Grd Liv Area 1,521
Originating Board BRIGHT
Year Built 1965
Annual Tax Amount $4,608
Tax Year 2023
Lot Dimensions 97.00 x 203.00
Property Description
Welcome to 6910 Cliff Rd! This newly updated rancher sits on a massive corner lot, just under half an acre, surrounded by lush trees in Upper Roxborough. The main level invites you with living room/dining room combination with picture window, and beautiful oak wood floors. There is a large eat-in kitchen with new flooring and plenty of cabinets and counter space, with convenient laundry room right around the corner. The kitchen leads to an enclosed sunroom that provides a serene view of the backyard, and perfect for dining al fresco with additional unenclosed patio space. The main level is complete with primary bedroom and en suite bath, two guests bedrooms and full bath. The lower level offers endless possibilities, featuring a great entertaining space or media room currently hosting a pool table, a fourth bedroom/ office/ exercise room, a powder room, and 2 additional storage spaces. The lower level has its own entrance to the back yard and garage space. There is a two car garage with plenty of driveway parking. Great location, close to public transportation and just a short drive to Manayunk and Center City.
Location
State PA
County Philadelphia
Area 19128 (19128)
Zoning RSD3
Rooms
Basement Fully Finished
Main Level Bedrooms 3
Interior
Interior Features Kitchen - Eat-In, Wood Floors, Entry Level Bedroom
Hot Water Oil
Heating Forced Air
Cooling Central A/C
Heat Source Oil
Exterior
Parking Features Garage - Side Entry
Garage Spaces 6.0
Water Access N
Accessibility None
Attached Garage 2
Total Parking Spaces 6
Garage Y
Building
Story 1
Foundation Concrete Perimeter, Stone
Sewer Public Sewer
Water Public
Architectural Style Ranch/Rambler
Level or Stories 1
Additional Building Above Grade, Below Grade
New Construction N
Schools
School District The School District Of Philadelphia
Others
Pets Allowed Y
Senior Community No
Tax ID 212444610
Ownership Other
Special Listing Condition Standard
Pets Allowed No Pet Restrictions
Read Less

Bought with Thomas Toole III • RE/MAX Main Line-West Chester



