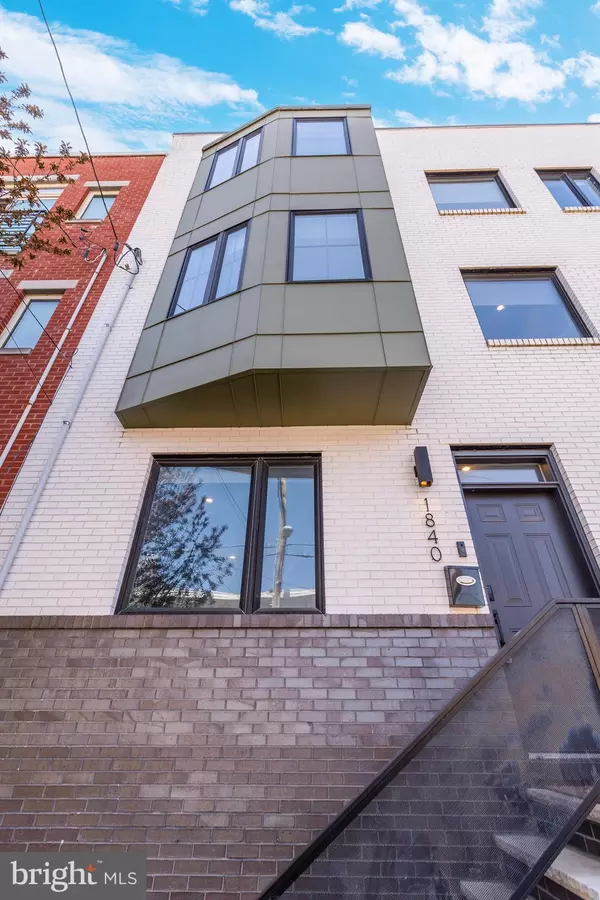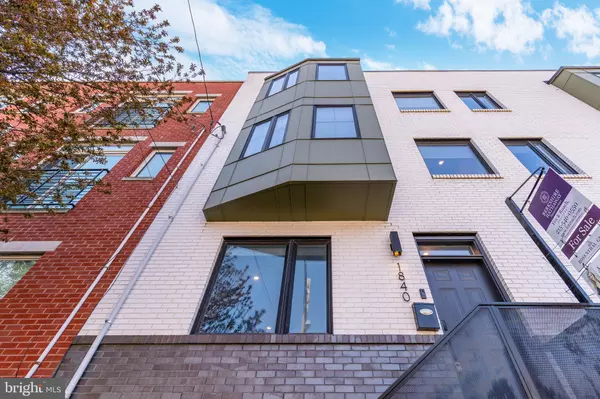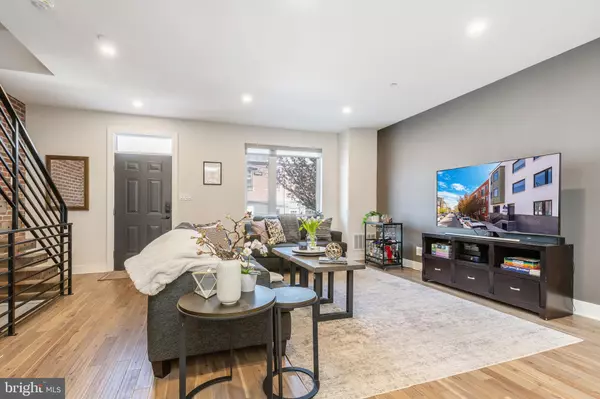For more information regarding the value of a property, please contact us for a free consultation.
1840 POPLAR ST Philadelphia, PA 19130
Want to know what your home might be worth? Contact us for a FREE valuation!

Our team is ready to help you sell your home for the highest possible price ASAP
Key Details
Sold Price $650,000
Property Type Townhouse
Sub Type Interior Row/Townhouse
Listing Status Sold
Purchase Type For Sale
Square Footage 2,142 sqft
Price per Sqft $303
Subdivision Fairmount
MLS Listing ID PAPH2221560
Sold Date 06/16/23
Style Contemporary
Bedrooms 3
Full Baths 3
Half Baths 1
HOA Y/N N
Abv Grd Liv Area 2,142
Originating Board BRIGHT
Year Built 2018
Annual Tax Amount $1,575
Tax Year 2022
Lot Size 875 Sqft
Acres 0.02
Lot Dimensions 21.00 x 28.00
Property Description
Welcome to 1840 Poplar Street, Philadelphia PA 19130, a rare gem located in the coveted Fairmount/Francisville area. This stunning property boasts 3 bedrooms and 3.5 bathrooms, as well as nine-foot ceilings, a roof deck, open layout, and natural light throughout.
As you enter this over 22-foot-wide property, you'll be struck by the spaciousness and attention to detail. The living room flows seamlessly into a chef's dream kitchen, complete with Thermador appliances and beautiful high-gloss cabinets. The wide-plank, hand-scraped acacia hardwood flooring adds to the luxurious feel of the space. Completing this floor is a backyard patio perfect for grilling along with a coat closet and a half bathroom.
The masterfully crafted floating staircase is a standout feature, accentuated by large exposed brick walls that span from the basement to the second floor. The second level includes two guest suites, each with their own personal bathroom, providing privacy and comfort for visiting friends and family.
On the third level, you'll discover the grandiose Master Suite, featuring an enormous walk-in closet and an exquisite bathroom finished with lavish tiles throughout. The large 72" double vanity with custom vessel sinks and grand shower with plenty of natural light create a spa-like retreat.
The fourth level boasts a full roof deck with 360-degree views of the city skyline, perfect for entertaining or relaxing after a long day. This luxury home also features a full finished basement, offering additional square footage for storage, living space, or a home office.
Natural light pours into every room of this home, including the hallways, making the entire space feel open and inviting. High-tech inclusions such as Ring wifi-enabled video doorbells, energy-efficient Nest thermostats, and dual-zone HVAC ensure your comfort and convenience.
This high-end, luxury home is truly one-of-a-kind in the area, with 5 years remaining on the tax abatement. Don't miss your chance to make this stunning property your dream home!
Location
State PA
County Philadelphia
Area 19130 (19130)
Zoning RSA5
Rooms
Basement Fully Finished
Interior
Interior Features Breakfast Area, Combination Kitchen/Living, Floor Plan - Open, Kitchen - Gourmet, Kitchen - Island, Primary Bath(s), Recessed Lighting, Stall Shower, Tub Shower, Upgraded Countertops, Walk-in Closet(s), Wood Floors
Hot Water Natural Gas
Heating Zoned
Cooling Central A/C
Flooring Hardwood
Equipment Built-In Microwave, Dishwasher, Disposal, Dryer, Freezer, Icemaker, Oven/Range - Gas, Range Hood, Refrigerator, Stainless Steel Appliances, Washer
Furnishings No
Fireplace N
Appliance Built-In Microwave, Dishwasher, Disposal, Dryer, Freezer, Icemaker, Oven/Range - Gas, Range Hood, Refrigerator, Stainless Steel Appliances, Washer
Heat Source Natural Gas
Laundry Upper Floor
Exterior
Exterior Feature Roof, Deck(s), Patio(s)
Water Access N
Accessibility None
Porch Roof, Deck(s), Patio(s)
Garage N
Building
Story 3
Foundation Concrete Perimeter
Sewer Public Sewer
Water Public
Architectural Style Contemporary
Level or Stories 3
Additional Building Above Grade, Below Grade
New Construction N
Schools
School District The School District Of Philadelphia
Others
Senior Community No
Tax ID 152326700
Ownership Fee Simple
SqFt Source Assessor
Acceptable Financing Negotiable
Listing Terms Negotiable
Financing Negotiable
Special Listing Condition Standard
Read Less

Bought with Stephanie L Ellis • Compass RE



