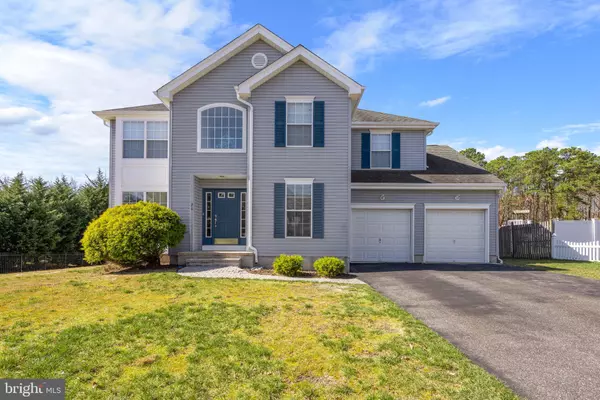For more information regarding the value of a property, please contact us for a free consultation.
20 JON DR Barnegat, NJ 08005
Want to know what your home might be worth? Contact us for a FREE valuation!

Our team is ready to help you sell your home for the highest possible price ASAP
Key Details
Sold Price $480,000
Property Type Single Family Home
Sub Type Detached
Listing Status Sold
Purchase Type For Sale
Square Footage 2,470 sqft
Price per Sqft $194
Subdivision None Available
MLS Listing ID NJOC2017444
Sold Date 06/14/23
Style Colonial
Bedrooms 4
Full Baths 2
Half Baths 1
HOA Y/N N
Abv Grd Liv Area 2,470
Originating Board BRIGHT
Year Built 2002
Annual Tax Amount $9,158
Tax Year 2022
Lot Size 0.510 Acres
Acres 0.51
Lot Dimensions 100x214x210
Property Description
Welcome to 20 Jon Drive, A Double entry foyer center hall Colonial of this Expanded Walters Aston Model C elevation home allows all the natural sunlight to come through. This 3 Bedroom 2.5 bath Plus a Loft is perfect for your home office or that 4th bedroom. A formal Living room, dining room, and open bright great room allow for all the entertaining space you need. The kitchen with a breakfast area for those quick-minute meals. The upstairs primary bedroom w /sitting room, Private Primary bathroom boast a jetted tub as well as a stall shower. Over 2400 ft of living space does not include the endless possibilities with the additional sq ft of the unfinished basement. This home is ready for new owners to put some love into making it their own "Home Sweet Home" The yard is a blank canvas waiting for your landscaping ideas and pool. Located on a quiet cul-de-sac street with Easy access to all Dining, Shopping, Schools, Bay Beach, and The Garden State Parkway for that easy commute.
Location
State NJ
County Ocean
Area Barnegat Twp (21501)
Zoning R20
Rooms
Basement Full
Main Level Bedrooms 4
Interior
Interior Features Attic, Breakfast Area, Bar, Combination Kitchen/Living, Combination Kitchen/Dining, Dining Area, Family Room Off Kitchen, Floor Plan - Open, Formal/Separate Dining Room, Kitchen - Eat-In, Kitchen - Island, Stall Shower, Tub Shower, Walk-in Closet(s), Wood Floors
Hot Water Natural Gas
Heating Forced Air
Cooling Central A/C
Flooring Carpet, Ceramic Tile, Hardwood, Vinyl
Equipment Stove, Refrigerator, Dishwasher, Built-In Microwave
Appliance Stove, Refrigerator, Dishwasher, Built-In Microwave
Heat Source Natural Gas
Exterior
Parking Features Inside Access
Garage Spaces 4.0
Fence Other
Water Access N
View Trees/Woods, Other
Roof Type Shingle
Accessibility 2+ Access Exits
Attached Garage 2
Total Parking Spaces 4
Garage Y
Building
Story 2
Foundation Concrete Perimeter
Sewer Public Sewer
Water Public
Architectural Style Colonial
Level or Stories 2
Additional Building Above Grade
Structure Type 9'+ Ceilings
New Construction N
Schools
Elementary Schools Cecil S Collins
Middle Schools Russell O. Brackman M.S.
High Schools Barnegat
School District Barnegat Township Public Schools
Others
Pets Allowed Y
Senior Community No
Tax ID 01-00161 08-00009 37
Ownership Fee Simple
SqFt Source Assessor
Acceptable Financing Conventional, FHA, Cash
Horse Property N
Listing Terms Conventional, FHA, Cash
Financing Conventional,FHA,Cash
Special Listing Condition Standard
Pets Allowed No Pet Restrictions
Read Less

Bought with Patricia M Romano • RE/MAX at Barnegat Bay - Manahawkin



