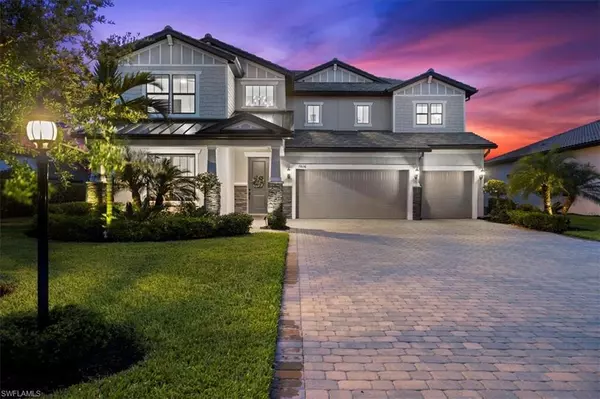For more information regarding the value of a property, please contact us for a free consultation.
19836 Beverly Park RD Estero, FL 33928
Want to know what your home might be worth? Contact us for a FREE valuation!

Our team is ready to help you sell your home for the highest possible price ASAP
Key Details
Sold Price $1,300,000
Property Type Single Family Home
Sub Type 2 Story,Single Family Residence
Listing Status Sold
Purchase Type For Sale
Square Footage 4,349 sqft
Price per Sqft $298
Subdivision The Place At Corkscrew
MLS Listing ID 223032271
Sold Date 06/15/23
Bedrooms 5
Full Baths 4
Half Baths 1
HOA Fees $383/mo
HOA Y/N Yes
Originating Board Naples
Year Built 2020
Annual Tax Amount $7,645
Tax Year 2022
Lot Size 0.274 Acres
Acres 0.2737
Property Description
HIGHLY SOUGHT AFTER “HEATHERTON” WITH CUSTOM POOL/SPA AND SW FACING PRESERVE VIEW (Sunset Views), AVAILABLE IN THE PLACE AT CORKSCREW! This residence offers 5 Bedrooms + Den, 4 Full Baths and 1 Half Bath, 3 Car Extended Garage, 4,349sf living area. The kitchen is appointed with white cabinetry doors/drawers, quartz countertops, built-in appliances & reverse osmosis. The two-story great room with wrought iron stair railings. Lanai featuring: custom pool w/sun shelf & 360 spa, large 50 X 45 with a 40 foot picture window lanai screen. Upgrades include wood look porcelain plank tile, hardwood floors, designer light fixtures/ceiling fans, wine closet, built in cabinets in game room, plantation shutters, custom drop zone, & whole house water filtration. Amenities at The Place include: Resort Pool w/100' Waterslide & Spa, Indoor Restaurant, Bourbon Bar, Cafe, Outdoor Bar, Fitness Center, Movement Studio, Tennis, Pickleball, Bocce, Basketball, Playground, Dog Park, Complimentary Childwatch, Spa Services. Low HOA Fees!
Location
State FL
County Lee
Area The Place At Corkscrew
Zoning RPD
Rooms
Bedroom Description Master BR Sitting Area,Master BR Upstairs
Dining Room Breakfast Bar, Breakfast Room, Formal
Kitchen Island, Walk-In Pantry
Interior
Interior Features Bar, Built-In Cabinets, Custom Mirrors, Fireplace, Foyer, Laundry Tub, Pantry, Smoke Detectors, Wired for Sound, Volume Ceiling, Walk-In Closet(s), Window Coverings
Heating Central Electric
Flooring Carpet, Tile, Wood
Equipment Auto Garage Door, Cooktop - Electric, Dishwasher, Disposal, Dryer, Microwave, Refrigerator/Icemaker, Reverse Osmosis, Self Cleaning Oven, Smoke Detector, Wall Oven, Washer, Water Treatment Owned, Wine Cooler
Furnishings Unfurnished
Fireplace Yes
Window Features Window Coverings
Appliance Electric Cooktop, Dishwasher, Disposal, Dryer, Microwave, Refrigerator/Icemaker, Reverse Osmosis, Self Cleaning Oven, Wall Oven, Washer, Water Treatment Owned, Wine Cooler
Heat Source Central Electric
Exterior
Exterior Feature Screened Lanai/Porch
Parking Features Attached
Garage Spaces 3.0
Pool Community, Pool/Spa Combo, Below Ground, Concrete, Custom Upgrades, Equipment Stays, Electric Heat, Salt Water, Screen Enclosure
Community Features Clubhouse, Park, Pool, Dog Park, Fitness Center, Restaurant, Sidewalks, Street Lights, Tennis Court(s), Gated
Amenities Available Basketball Court, Bocce Court, Business Center, Cabana, Clubhouse, Park, Pool, Community Room, Spa/Hot Tub, Dog Park, Fitness Center, Internet Access, Pickleball, Private Membership, Restaurant, Sidewalk, Streetlight, Tennis Court(s), Underground Utility, Volleyball
Waterfront Description None
View Y/N Yes
View Preserve
Roof Type Tile
Total Parking Spaces 3
Garage Yes
Private Pool Yes
Building
Lot Description Oversize
Building Description Concrete Block,Stone,Stucco, DSL/Cable Available
Story 2
Water Central, Reverse Osmosis - Partial House, Softener
Architectural Style Two Story, Single Family
Level or Stories 2
Structure Type Concrete Block,Stone,Stucco
New Construction No
Others
Pets Allowed Yes
Senior Community No
Tax ID 23-46-26-L2-0400A.0580
Ownership Single Family
Security Features Smoke Detector(s),Gated Community
Read Less




