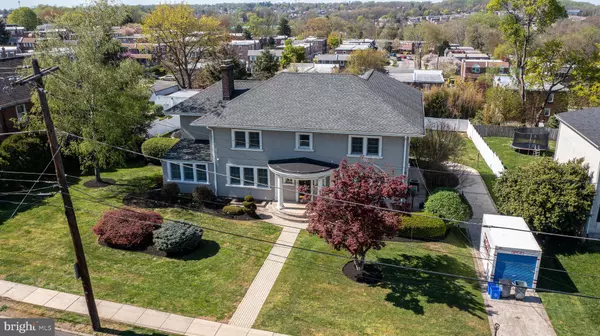For more information regarding the value of a property, please contact us for a free consultation.
604-06 GATES ST Philadelphia, PA 19128
Want to know what your home might be worth? Contact us for a FREE valuation!

Our team is ready to help you sell your home for the highest possible price ASAP
Key Details
Sold Price $800,000
Property Type Single Family Home
Sub Type Detached
Listing Status Sold
Purchase Type For Sale
Square Footage 3,911 sqft
Price per Sqft $204
Subdivision Roxborough
MLS Listing ID PAPH2224880
Sold Date 06/12/23
Style Colonial
Bedrooms 4
Full Baths 3
Half Baths 2
HOA Y/N N
Abv Grd Liv Area 3,911
Originating Board BRIGHT
Year Built 1925
Annual Tax Amount $9,190
Tax Year 2023
Lot Size 0.502 Acres
Acres 0.5
Property Description
Welcome to this stunning 4 Bedroom home with 3 Full Bathrooms and 2 Half Baths located in the incredible Roxborough neighborhood! As you enter the Grand Foyer and make your way through the house, it is evident that the Owners took great pride in the design and details! You'll find custom trim, crown molding, and wall treatment throughout the house. ==>The impressive Living Room is complete with a working wood burning Fireplace that is complemented by sophisticated wall treatment and beautiful chandeliers adding an elegant shimmer to the room. The Living Room leads directly to the sunroom/family room with an entrance out to the Deck, offering a seamless indoor-outdoor living experience. ==>The impressive gourmet Kitchen is a chef's dream with an abundance of custom cabinets, pantry, granite countertops, commercial stove, center island with vegetable sink, and a wine cooler. With counter seating and a large eat-in area, you'll have ample space to entertain guests while enjoying the scenic view of the incredible in-ground Pool and Yard. Yard is completely enclosed by fencing (PERFECT FOR PETS!). ==>The dramatic style of the Formal Dining Room is characterized by the rich, warm, deep colors, and the classic pocket doors add a touch of cozy elegance to your dining experience! Also on this level is a Den or Office space that can be used as a 5th Bedroom if needed. ==>The luxurious Primary Bedroom Suite is an oasis, featuring a sitting area, a dressing area with amazing custom closet space, and an en-suite Bathroom with a steam shower and separate jacuzzi tub. The additional 3 bedrooms are expansive and feature ample closet space, providing comfort and privacy for the entire family. The Washer and Dryer sit behind the white door closets of the 4th Bedroom. ==>Below the Deck off the Kitchen, you'll find a Carport that can fit 3 cars, as well as a driveway that can fit approximately 5 more cars, ensuring plenty of parking space for your guests. ==>The lower level of the house features a large family room, currently being used as an exercise room, with a Half Bath and large Steam Room. A full 2nd Kitchen with Laundry and a Full Bathroom completes the lower level, providing the perfect space for rounding out a day at the pool or for entertaining overnight guests. ==>What more can be said about this fantastic Pool!! All of the pool chairs are included in the sale. ==>The Attic is accessed from the 2nd Flr Hallway by a pull-down staircase. NOTE ==>There are 3 separate sources of heat. The Owners mainly use the HVAC Heat & Air, however the Boiler, which uses oil, can be used for heat if desired. The Lower Level uses Electric baseboard heat. This gorgeous home truly has it all, from its beautiful finishes to its generous space, making it the perfect place to call home. Schedule your visit today and experience the charm and luxury of this magnificent property for yourself!
Location
State PA
County Philadelphia
Area 19128 (19128)
Zoning RSA2
Rooms
Other Rooms Living Room, Dining Room, Primary Bedroom, Bedroom 2, Bedroom 3, Bedroom 4, Kitchen, Family Room, Den, Sun/Florida Room, Laundry, Attic
Basement Sump Pump, Walkout Level, Fully Finished
Interior
Interior Features 2nd Kitchen, Additional Stairway, Attic, Attic/House Fan, Breakfast Area, Crown Moldings, Formal/Separate Dining Room, Kitchen - Eat-In, Kitchen - Gourmet, Kitchen - Island, Primary Bath(s), Sauna, Soaking Tub, WhirlPool/HotTub
Hot Water Natural Gas
Heating Forced Air, Radiator, Baseboard - Electric, Zoned
Cooling Central A/C, Zoned
Flooring Hardwood, Carpet, Tile/Brick
Fireplaces Number 1
Fireplaces Type Marble, Wood
Equipment Built-In Microwave, Commercial Range, Dishwasher, Disposal, Washer, Dryer, Exhaust Fan, Extra Refrigerator/Freezer, Stainless Steel Appliances
Fireplace Y
Window Features Energy Efficient,Replacement
Appliance Built-In Microwave, Commercial Range, Dishwasher, Disposal, Washer, Dryer, Exhaust Fan, Extra Refrigerator/Freezer, Stainless Steel Appliances
Heat Source Natural Gas, Oil, Electric
Laundry Upper Floor, Lower Floor
Exterior
Exterior Feature Deck(s), Patio(s)
Garage Spaces 8.0
Fence Other
Pool Heated, In Ground, Pool/Spa Combo
Water Access N
Roof Type Pitched,Shingle
Accessibility None
Porch Deck(s), Patio(s)
Total Parking Spaces 8
Garage N
Building
Lot Description Level, Front Yard, Rear Yard, SideYard(s)
Story 2
Foundation Other
Sewer Public Sewer
Water Public
Architectural Style Colonial
Level or Stories 2
Additional Building Above Grade
New Construction N
Schools
School District The School District Of Philadelphia
Others
Senior Community No
Tax ID 213298700
Ownership Fee Simple
SqFt Source Estimated
Security Features Security System
Acceptable Financing Cash, Conventional, FHA, VA
Listing Terms Cash, Conventional, FHA, VA
Financing Cash,Conventional,FHA,VA
Special Listing Condition Standard
Read Less

Bought with Michelle Schoen • BHHS Fox & Roach-Chestnut Hill



