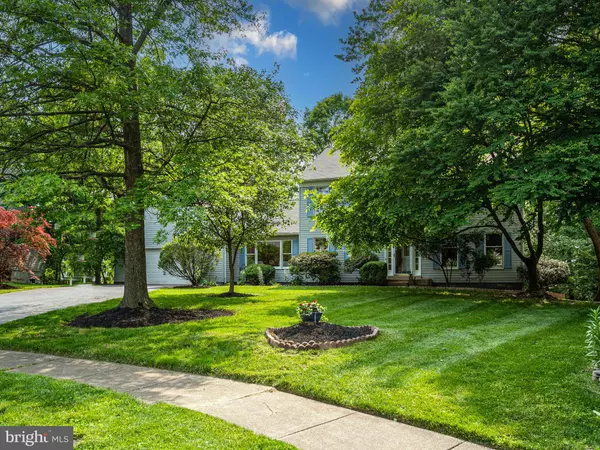For more information regarding the value of a property, please contact us for a free consultation.
1413 DULLES PL Herndon, VA 20170
Want to know what your home might be worth? Contact us for a FREE valuation!

Our team is ready to help you sell your home for the highest possible price ASAP
Key Details
Sold Price $810,000
Property Type Single Family Home
Sub Type Detached
Listing Status Sold
Purchase Type For Sale
Square Footage 3,874 sqft
Price per Sqft $209
Subdivision Broad Oaks
MLS Listing ID VAFX2123040
Sold Date 06/12/23
Style Colonial
Bedrooms 4
Full Baths 3
Half Baths 1
HOA Y/N N
Abv Grd Liv Area 2,624
Originating Board BRIGHT
Year Built 1989
Annual Tax Amount $10,499
Tax Year 2023
Lot Size 0.322 Acres
Acres 0.32
Property Description
Experience the epitome of comfortable living in this stunning 3-level single family home located in the desirable Herndon neighborhood. Situated on a peaceful cul-de-sac, this spacious residence offers a serene retreat surrounded by the beauty of nature, with the added advantage of a backyard backing to a lush tree line.
Step inside and be greeted by a sense of freshness and style. The entire home has been thoughtfully revitalized with all fresh paint and new flooring, creating a pristine canvas ready for you to make it your own. From the moment you enter, you'll feel the inviting ambiance and spaciousness that this residence provides.
The heart of the home lies in the updated kitchen, which showcases modern finishes and a thoughtful design. Whether you're an aspiring chef or simply enjoy cooking for loved ones, this well-appointed kitchen will exceed your expectations.
This home is truly a haven for relaxation and entertainment. With three levels of living space, you'll have ample room to accommodate your family's needs and desires. The walkout basement adds an extra dimension of versatility, providing endless possibilities for use as a recreation room, home office, or even a guest suite.
Outside, the enchanting backyard beckons you to unwind and embrace the tranquility. Surrounded by mature trees, it offers a private oasis where you can enjoy nature's beauty and create cherished memories with friends and family. The cul-de-sac location ensures a quiet and safe environment, perfect for children to play freely.
Don't miss the opportunity to make this remarkable home yours. With its ideal location, fresh updates, and abundant space, it promises a lifestyle of comfort and luxury. Act now and embark on a new chapter of your life in this exceptional Herndon residence.
Located in the Town of Herndon. No HOA -(homeowner's association) but wonderful Herndon amenities including numerous parks, public tennis and golf courts, wonderful community center with indoor pool, gym + more! Very close to Metro's Silverline.
In the last few years, new roof, new insulation, new interior HVAC, updated kitchen, new appliances, primary and basement baths, new flooring, all fresh paint, new light fixtures and more.
Location
State VA
County Fairfax
Zoning 804
Rooms
Basement Daylight, Full, Fully Finished, Heated, Outside Entrance, Rear Entrance, Sump Pump, Walkout Level
Interior
Hot Water Natural Gas
Heating Central
Cooling Central A/C
Flooring Hardwood, Carpet, Ceramic Tile
Fireplaces Number 1
Fireplace Y
Heat Source Natural Gas
Exterior
Parking Features Garage - Front Entry
Garage Spaces 5.0
Water Access N
View Trees/Woods
Accessibility >84\" Garage Door
Attached Garage 2
Total Parking Spaces 5
Garage Y
Building
Story 3
Foundation Slab
Sewer Public Sewer
Water Public
Architectural Style Colonial
Level or Stories 3
Additional Building Above Grade, Below Grade
New Construction N
Schools
Elementary Schools Hutchison
Middle Schools Herndon
High Schools Herndon
School District Fairfax County Public Schools
Others
Senior Community No
Tax ID 0103 15 0024
Ownership Fee Simple
SqFt Source Assessor
Special Listing Condition Standard
Read Less

Bought with Nicholas DeGarmo • Coldwell Banker Realty



