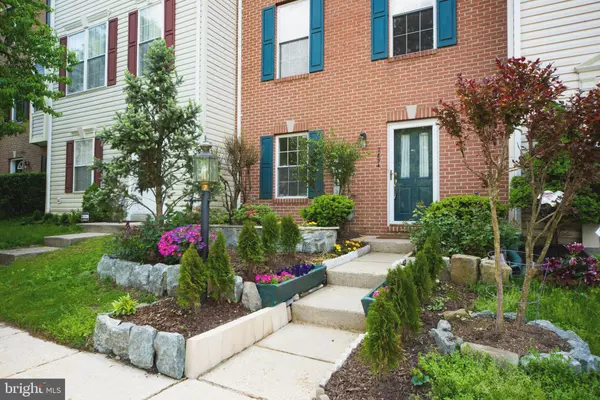For more information regarding the value of a property, please contact us for a free consultation.
7854 CANTER CT Severn, MD 21144
Want to know what your home might be worth? Contact us for a FREE valuation!

Our team is ready to help you sell your home for the highest possible price ASAP
Key Details
Sold Price $387,000
Property Type Townhouse
Sub Type Interior Row/Townhouse
Listing Status Sold
Purchase Type For Sale
Square Footage 2,212 sqft
Price per Sqft $174
Subdivision Carriage Pines
MLS Listing ID MDAA2059140
Sold Date 06/12/23
Style Traditional
Bedrooms 4
Full Baths 2
Half Baths 1
HOA Fees $76/mo
HOA Y/N Y
Abv Grd Liv Area 2,212
Originating Board BRIGHT
Year Built 1998
Annual Tax Amount $3,417
Tax Year 2022
Lot Size 1,500 Sqft
Acres 0.03
Property Description
Spacious 4 bedroom, brick front townhome in the community of Carriage Pines is ready for its new owners. The entry level of the home offers a bedroom, half bath and sizeable rec room as well as laundry area. The main level features a large family/dining room, kitchen and living room.
On the upper level you will find 3 bedrooms. The 2 secondary bedrooms share a full bath and the primary bedroom boasts vaulted ceilings with a walk in closet and ensuite bathroom includes a soaking tub, separate shower and dual vanity. The home backs to trees , open space and is steps away from the community tot lot.
New carpet installed in all the bedrooms and main level rooms, remaining carpet has been professionally cleaned, freshly painted, New roof 2020!
This home is just minutes from Fort Meade as well as an abundance of local shopping and dining. Location allows easy access to major commuter routes including 100, 32, 95 and is convenient to BWI, Baltimore/Annapolis/DC and the MARC train station.
Location
State MD
County Anne Arundel
Zoning R15
Rooms
Main Level Bedrooms 1
Interior
Interior Features Kitchen - Table Space, Entry Level Bedroom, Primary Bath(s), Floor Plan - Traditional, Carpet, Family Room Off Kitchen, Floor Plan - Open, Pantry, Soaking Tub, Walk-in Closet(s)
Hot Water Natural Gas
Heating Forced Air
Cooling Central A/C
Equipment Dishwasher, Dryer, Oven/Range - Gas, Stove, Refrigerator, Washer
Fireplace N
Appliance Dishwasher, Dryer, Oven/Range - Gas, Stove, Refrigerator, Washer
Heat Source Natural Gas
Exterior
Parking On Site 2
Water Access N
Accessibility None
Garage N
Building
Story 3
Foundation Other
Sewer Public Sewer
Water Public
Architectural Style Traditional
Level or Stories 3
Additional Building Above Grade, Below Grade
New Construction N
Schools
School District Anne Arundel County Public Schools
Others
Senior Community No
Tax ID 020413990088273
Ownership Fee Simple
SqFt Source Assessor
Special Listing Condition Standard
Read Less

Bought with Tung D Trinh • ExecuHome Realty



