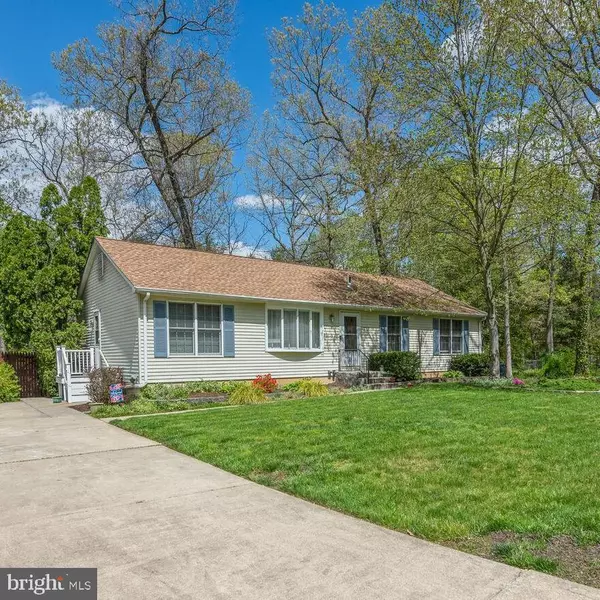For more information regarding the value of a property, please contact us for a free consultation.
712 WEBSTER DR Monroeville, NJ 08343
Want to know what your home might be worth? Contact us for a FREE valuation!

Our team is ready to help you sell your home for the highest possible price ASAP
Key Details
Sold Price $330,000
Property Type Single Family Home
Sub Type Detached
Listing Status Sold
Purchase Type For Sale
Square Footage 1,456 sqft
Price per Sqft $226
Subdivision Still Run
MLS Listing ID NJGL2028456
Sold Date 06/09/23
Style Ranch/Rambler
Bedrooms 3
Full Baths 2
HOA Y/N N
Abv Grd Liv Area 1,456
Originating Board BRIGHT
Year Built 1987
Annual Tax Amount $7,162
Tax Year 2022
Lot Size 0.460 Acres
Acres 0.46
Lot Dimensions 0.00 x 0.00
Property Description
OPEN HOUSE Saturday April 22 from 11am-2pm. Get ready to fall in LOVE with this ADORABLE 3 bedroom 2 full bath RANCH home located in the wonderful community of STILL RUN! This home has been lovingly maintained by its original owners and offers great curb appeal and is BRIGHT and SUNNY throughout! Your spacious living room and formal dining room offer crown moldings and chair rail with freshly painted neutral colors. Your large eat in kitchen offers great working space w/ a breakfast bar and area large enough for a farm house table. Enjoy your views of your back yard from your kitchen sink, or step out your slider doors onto your trek deck and take in all your back yard has to offer! Step back inside and check out your master bedroom w new carpeting, master bath, two additional bedrooms and full bath. Lets take a peek downstairs and you will find your family room area w a vented gas fireplace that is great for hosting family get togethers. An additional bonus room is great for the kids playroom, gym, or home office. Huge storage area with shelving and laundry room complete your lower level. Recent upgrades include roof (2017), hot water heater (2018), A/C compressor (2018). Full fenced in yard is great for your little ones or fur babies and offers two sheds, play area, screened in patio, and pond. Easy access to Rt 55 makes your commute to Phila or the shore area a breeze! Aura elementary and Delsea Regional school district. Hurry because this one wont last long!!
Location
State NJ
County Gloucester
Area Elk Twp (20804)
Zoning MD
Rooms
Other Rooms Living Room, Dining Room, Bedroom 2, Bedroom 3, Kitchen, Family Room, Bedroom 1, Laundry, Storage Room, Bonus Room
Basement Full, Shelving, Partially Finished
Main Level Bedrooms 3
Interior
Interior Features Carpet, Ceiling Fan(s), Chair Railings, Dining Area, Entry Level Bedroom, Kitchen - Eat-In, Pantry, Primary Bath(s), Recessed Lighting, Stall Shower, Window Treatments, Other
Hot Water Natural Gas
Heating Forced Air
Cooling Central A/C, Ceiling Fan(s)
Fireplaces Number 1
Fireplaces Type Gas/Propane, Other
Equipment Built-In Microwave, Built-In Range, Dishwasher
Fireplace Y
Appliance Built-In Microwave, Built-In Range, Dishwasher
Heat Source Natural Gas
Laundry Basement
Exterior
Garage Spaces 4.0
Fence Fully, Privacy
Water Access N
Accessibility None
Total Parking Spaces 4
Garage N
Building
Lot Description Backs to Trees, Partly Wooded, Rear Yard, Rural, SideYard(s)
Story 1
Foundation Block
Sewer Septic Exists
Water Well
Architectural Style Ranch/Rambler
Level or Stories 1
Additional Building Above Grade, Below Grade
New Construction N
Schools
Elementary Schools Aura E.S.
Middle Schools Delsea Regional M.S.
High Schools Delsea Regional H.S.
School District Delsea Regional High Scho Schools
Others
Senior Community No
Tax ID 04-00214 01-00007
Ownership Fee Simple
SqFt Source Assessor
Special Listing Condition Standard
Read Less

Bought with Ryan Merritt • Keller Williams Real Estate-Langhorne



