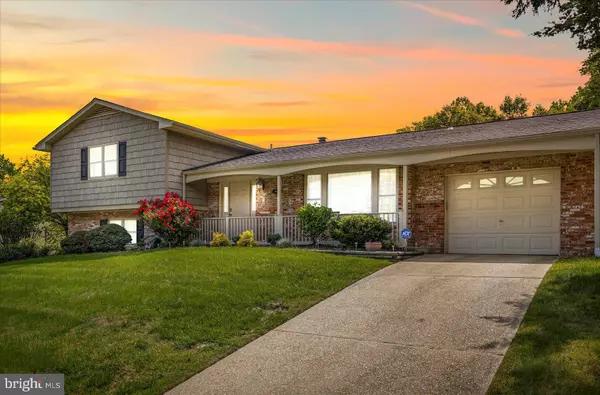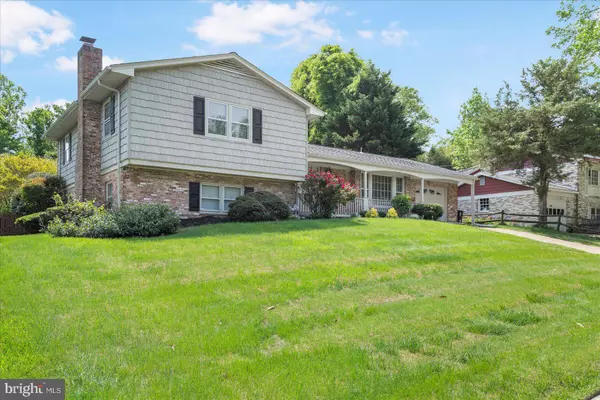For more information regarding the value of a property, please contact us for a free consultation.
7204 ANTOCK PL Upper Marlboro, MD 20772
Want to know what your home might be worth? Contact us for a FREE valuation!

Our team is ready to help you sell your home for the highest possible price ASAP
Key Details
Sold Price $465,000
Property Type Single Family Home
Sub Type Detached
Listing Status Sold
Purchase Type For Sale
Square Footage 2,237 sqft
Price per Sqft $207
Subdivision Upper Marlboro
MLS Listing ID MDPG2077992
Sold Date 06/09/23
Style Split Level
Bedrooms 4
Full Baths 2
Half Baths 1
HOA Y/N N
Abv Grd Liv Area 2,237
Originating Board BRIGHT
Year Built 1968
Annual Tax Amount $5,163
Tax Year 2022
Lot Size 0.269 Acres
Acres 0.27
Property Description
*****HIGHEST AND BEST DUE TONIGHT BY 8PM****Welcome to 7204 Antock Pl, a spacious and inviting 4-bedroom home located in the desirable Upper Marlboro community. This stunning property features an attached garage and a stunning large backyard, perfect for outdoor entertaining and family gatherings.
Step inside and be greeted by the warm and welcoming interior, featuring hardwood floors and plenty of natural light. The open and airy living room is perfect for relaxation, while the adjacent dining room is ideal for formal gatherings.
The large kitchen features ample cabinet and counter space, as well as stainless steel appliances and a breakfast bar. The adjacent family room is perfect for cozy nights in, with a fireplace providing the perfect ambiance.
Upstairs, the spacious primary bedroom boasts an ensuite bathroom and plenty of closet space, while the additional three bedrooms offer ample space for family, guests, or a home office. The full hallway bathroom is conveniently located nearby.
Enjoy the outdoors in the expansive backyard, perfect for gardening, grilling, or just relaxing in the sunshine. The attached garage provides ample space for parking and storage.
Located in the desirable Upper Marlboro community, this property is just minutes from local shopping, dining, and entertainment. With easy access to major highways and public transportation, this home is perfect for commuters and families alike.
Don't miss your chance to make 7204 Antock Pl your dream home – schedule a showing today!
Location
State MD
County Prince Georges
Zoning RR
Rooms
Other Rooms Living Room, Kitchen, Family Room, Utility Room
Basement Combination, Fully Finished, Improved, Interior Access
Interior
Interior Features Ceiling Fan(s), Combination Kitchen/Dining, Crown Moldings, Dining Area, Family Room Off Kitchen, Floor Plan - Traditional, Kitchen - Galley, Recessed Lighting, Tub Shower, Upgraded Countertops, Walk-in Closet(s), Wood Floors
Hot Water Natural Gas
Heating Central, Forced Air
Cooling Central A/C
Flooring Hardwood, Luxury Vinyl Plank, Ceramic Tile
Fireplaces Number 1
Fireplaces Type Brick
Equipment Dishwasher, Exhaust Fan, Icemaker, Microwave, Oven - Self Cleaning, Range Hood, Refrigerator, Water Heater
Furnishings No
Fireplace Y
Window Features Energy Efficient
Appliance Dishwasher, Exhaust Fan, Icemaker, Microwave, Oven - Self Cleaning, Range Hood, Refrigerator, Water Heater
Heat Source Natural Gas
Laundry Basement, Has Laundry, Hookup, Lower Floor
Exterior
Exterior Feature Deck(s), Patio(s)
Parking Features Garage - Front Entry, Inside Access
Garage Spaces 3.0
Utilities Available Cable TV, Natural Gas Available
Amenities Available None
Water Access N
View Garden/Lawn, Trees/Woods
Roof Type Architectural Shingle
Accessibility None
Porch Deck(s), Patio(s)
Attached Garage 1
Total Parking Spaces 3
Garage Y
Building
Story 2
Foundation Concrete Perimeter
Sewer Public Sewer
Water Public
Architectural Style Split Level
Level or Stories 2
Additional Building Above Grade, Below Grade
Structure Type Dry Wall
New Construction N
Schools
Elementary Schools Glenarden Woods
Middle Schools Kenmoor
High Schools Eleanor Roosevelt
School District Prince George'S County Public Schools
Others
Pets Allowed Y
HOA Fee Include None
Senior Community No
Tax ID 17151739606
Ownership Fee Simple
SqFt Source Assessor
Security Features Carbon Monoxide Detector(s),Main Entrance Lock,Smoke Detector
Acceptable Financing Cash, Contract, Conventional, FHA, FHA 203(b), VA
Horse Property N
Listing Terms Cash, Contract, Conventional, FHA, FHA 203(b), VA
Financing Cash,Contract,Conventional,FHA,FHA 203(b),VA
Special Listing Condition Standard
Pets Allowed No Pet Restrictions
Read Less

Bought with Maria R Groves • RE/MAX Leading Edge
GET MORE INFORMATION




