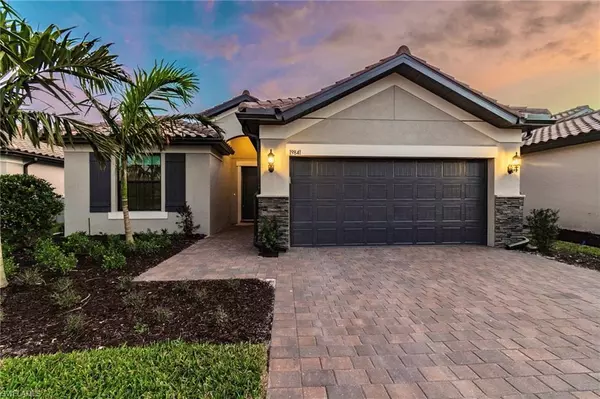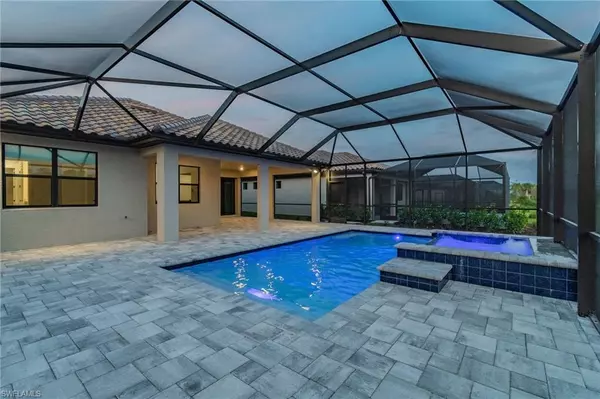For more information regarding the value of a property, please contact us for a free consultation.
19841 The Place BLVD Estero, FL 33928
Want to know what your home might be worth? Contact us for a FREE valuation!

Our team is ready to help you sell your home for the highest possible price ASAP
Key Details
Sold Price $765,000
Property Type Single Family Home
Sub Type Ranch,Single Family Residence
Listing Status Sold
Purchase Type For Sale
Square Footage 2,089 sqft
Price per Sqft $366
Subdivision The Place At Corkscrew
MLS Listing ID 223006348
Sold Date 06/09/23
Bedrooms 4
Full Baths 3
HOA Fees $378/mo
HOA Y/N Yes
Originating Board Naples
Year Built 2022
Annual Tax Amount $2,134
Tax Year 2021
Lot Size 8,873 Sqft
Acres 0.2037
Property Description
Welcome to this new single-family Summerwood home located in the highly sought-after community of The Place at Corkscrew. This stunning property offers an open and inviting floor plan. The foyer leads to a spacious living room, perfect for entertaining guests.The corner pocket sliders in the living area provide plenty of natural light and an exit out to the large outdoor lanai area, perfect for enjoying the Florida sunshine, as well as a beautiful pool and spa with waterfall feature.The kitchen has upgraded cabinets, quartz countertops, and ample cabinet space. The master suite features a spacious bedroom, walk-in closet, and a bathroom complete with dual sinks and a walk-in shower. 3 additional bedrooms and 2 full bathrooms provide ample space for family and guests.(One bedroom has an en suite bathroom). This home is just minutes from shopping and dining.Quick drive from the front gate and easy walk to the amenities center which features a resort style pool with water slide, indoor/outdoor restaurant and bar, cafe,2 story fitness center , bourbon bar, tennis, pickle ball, playground and more. Live in one of the most desirable communities in Estero!
Location
State FL
County Lee
Area The Place At Corkscrew
Zoning RPD
Rooms
Bedroom Description Split Bedrooms
Dining Room Dining - Family
Interior
Interior Features Pantry, Smoke Detectors, Zero/Corner Door Sliders
Heating Central Electric
Flooring Carpet, Tile
Equipment Auto Garage Door, Dishwasher, Disposal, Dryer, Microwave, Range, Refrigerator/Freezer, Refrigerator/Icemaker, Smoke Detector
Furnishings Partially
Fireplace No
Appliance Dishwasher, Disposal, Dryer, Microwave, Range, Refrigerator/Freezer, Refrigerator/Icemaker
Heat Source Central Electric
Exterior
Exterior Feature Screened Lanai/Porch
Parking Features Attached
Garage Spaces 2.0
Pool Community, Below Ground, Concrete, Electric Heat
Community Features Clubhouse, Park, Pool, Dog Park, Fitness Center, Restaurant, Sidewalks, Street Lights, Tennis Court(s), Gated
Amenities Available Basketball Court, Bocce Court, Business Center, Clubhouse, Park, Pool, Community Room, Spa/Hot Tub, Dog Park, Fitness Center, Pickleball, Play Area, Restaurant, Sidewalk, Streetlight, Tennis Court(s), Underground Utility, Volleyball
Waterfront Description None
View Y/N Yes
View Landscaped Area, Preserve
Roof Type Tile
Total Parking Spaces 2
Garage Yes
Private Pool Yes
Building
Lot Description Regular
Story 1
Water Central
Architectural Style Ranch, Single Family
Level or Stories 1
Structure Type Concrete Block,Stucco
New Construction No
Schools
Middle Schools School Choice
High Schools School Choice
Others
Pets Allowed With Approval
Senior Community No
Tax ID 24-46-26-L3-0700H.8510
Ownership Single Family
Security Features Smoke Detector(s),Gated Community
Read Less

Bought with Weichert, Realtors



