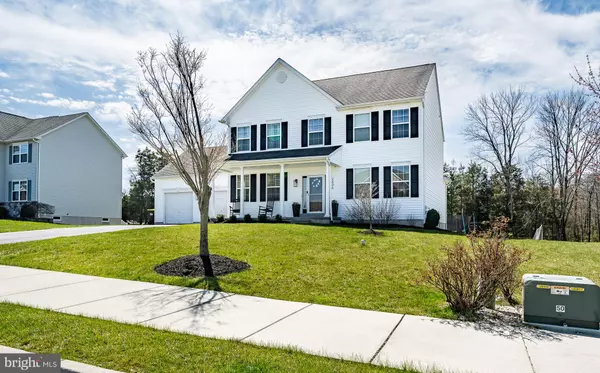For more information regarding the value of a property, please contact us for a free consultation.
2406 TURNBURY RD Gilbertsville, PA 19525
Want to know what your home might be worth? Contact us for a FREE valuation!

Our team is ready to help you sell your home for the highest possible price ASAP
Key Details
Sold Price $537,500
Property Type Single Family Home
Sub Type Detached
Listing Status Sold
Purchase Type For Sale
Square Footage 2,454 sqft
Price per Sqft $219
Subdivision The Highlands At Han
MLS Listing ID PAMC2068182
Sold Date 06/09/23
Style Colonial
Bedrooms 4
Full Baths 2
Half Baths 1
HOA Y/N N
Abv Grd Liv Area 2,454
Originating Board BRIGHT
Year Built 2010
Annual Tax Amount $6,033
Tax Year 2022
Lot Size 0.346 Acres
Acres 0.35
Lot Dimensions 99.00 x 0.00
Property Description
Looking for your dream home? Look no further than this stunning, well-maintained colonial in the highly coveted community of The Highlands of Hanover in Boyertown School District. This gem boasts an open floor plan with neutral colors and a tree-lined backyard that's perfect for hosting summer parties and BBQ's. Step inside and be greeted by a two-story foyer, a beautiful living room, family room and a bright, spacious dining room. The kitchen is a chef's dream, complete with granite countertops, white cabinetry, and a stylish tile backsplash. Enjoy the beautiful view of your private property from the kitchen's deck or relax in the family room, which is perfect for movie nights by the fireplace. Upstairs, the master bedroom is a tranquil oasis with a raised ceiling and en-suite bathroom. Three more nicely sized bedrooms and another full bathroom complete the second level. Plus, a full basement offers plenty of storage or could be finished for extra living space. And, with an oversized two-car attached garage and an extra wide driveway, you'll have plenty of room for parking. Nestled in the peaceful, country-like setting of Gilbertsville, this home offers the perfect blend of convenience and privacy. Don't miss out on the opportunity to make it yours! INTERIOR PHOTOS TO COME!!
Location
State PA
County Montgomery
Area New Hanover Twp (10647)
Zoning RESIDENTIAL
Rooms
Basement Poured Concrete
Interior
Hot Water Electric
Heating Forced Air
Cooling Central A/C
Fireplaces Number 1
Fireplace Y
Heat Source Propane - Leased
Exterior
Parking Features Garage - Front Entry, Oversized
Garage Spaces 2.0
Water Access N
View Pasture, Trees/Woods, Scenic Vista
Accessibility None
Attached Garage 2
Total Parking Spaces 2
Garage Y
Building
Story 2
Foundation Concrete Perimeter
Sewer Public Sewer
Water Public
Architectural Style Colonial
Level or Stories 2
Additional Building Above Grade, Below Grade
New Construction N
Schools
School District Boyertown Area
Others
Senior Community No
Tax ID 47-00-05524-163
Ownership Fee Simple
SqFt Source Assessor
Special Listing Condition Standard
Read Less

Bought with Mary Southern • RE/MAX 440 - Skippack



