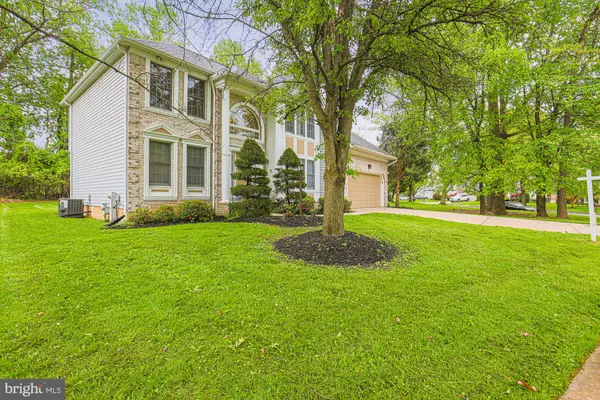For more information regarding the value of a property, please contact us for a free consultation.
11961 LONG LAKE DR Reisterstown, MD 21136
Want to know what your home might be worth? Contact us for a FREE valuation!

Our team is ready to help you sell your home for the highest possible price ASAP
Key Details
Sold Price $520,000
Property Type Single Family Home
Sub Type Detached
Listing Status Sold
Purchase Type For Sale
Square Footage 3,060 sqft
Price per Sqft $169
Subdivision Arborwood
MLS Listing ID MDBC2066756
Sold Date 06/09/23
Style Traditional
Bedrooms 4
Full Baths 2
Half Baths 1
HOA Fees $26/ann
HOA Y/N Y
Abv Grd Liv Area 2,118
Originating Board BRIGHT
Year Built 1991
Annual Tax Amount $4,704
Tax Year 2022
Lot Size 0.299 Acres
Acres 0.3
Lot Dimensions 1.00 x
Property Description
ALL OFFERS DUE MONDAY, MAY 8 by 5:00 pm. Stunning brick front home in a picturesque setting in the highly sought after community of Arborwood! This beautiful home offers defined living spaces within an open concept floor plan for ease of entertaining and gatherings. The two story foyer highlights a large arched window, gorgeous chandelier and gleaming hardwood floors that continue throughout the main level; The renovated kitchen is the heart of the home and features a 10 foot granite island, Kitchen Aid stainless steel appliances, built in pantry with roll out shelves, built in wine cooler and built in microwave. A large family room, formal dining room, living room with electric fireplace, powder room and laundry complete the main level. You will be amazed at the spacious primary bedroom suite that boasts a large sitting area, two walk in closets and bathroom with soaking tub. A large rear yard backing to trees affords privacy on a two tier deck. ***New architectural roof/gutters in 2017; New HVAC in 2020; Water heater - 2015; Polybutylene water pipes from house to street have been replaced. New carpet on second floor. This ideal location in a serene setting is a commuter's dream location and convenient to schools and shopping. Property is being sold AS IS. Home inspection for information only.
Location
State MD
County Baltimore
Zoning COUNTY
Rooms
Other Rooms Living Room, Dining Room, Primary Bedroom, Sitting Room, Bedroom 2, Bedroom 3, Bedroom 4, Kitchen, Family Room, Laundry, Bathroom 2, Primary Bathroom
Basement Full
Interior
Interior Features Built-Ins, Formal/Separate Dining Room, Kitchen - Eat-In, Kitchen - Gourmet, Kitchen - Island, Pantry, Recessed Lighting, Walk-in Closet(s), Wine Storage, Wood Floors, Soaking Tub
Hot Water Electric
Heating Forced Air
Cooling Central A/C
Flooring Hardwood, Partially Carpeted
Equipment Built-In Microwave, Dishwasher, Disposal, Dryer, Oven/Range - Electric, Refrigerator, Stainless Steel Appliances, Washer, Water Heater
Window Features Palladian
Appliance Built-In Microwave, Dishwasher, Disposal, Dryer, Oven/Range - Electric, Refrigerator, Stainless Steel Appliances, Washer, Water Heater
Heat Source Natural Gas
Laundry Main Floor
Exterior
Exterior Feature Deck(s)
Parking Features Garage Door Opener
Garage Spaces 2.0
Water Access N
Roof Type Architectural Shingle
Accessibility None
Porch Deck(s)
Attached Garage 2
Total Parking Spaces 2
Garage Y
Building
Story 3
Foundation Slab
Sewer Public Sewer
Water Public
Architectural Style Traditional
Level or Stories 3
Additional Building Above Grade, Below Grade
New Construction N
Schools
School District Baltimore County Public Schools
Others
Senior Community No
Tax ID 04042200001078
Ownership Fee Simple
SqFt Source Assessor
Security Features Electric Alarm
Special Listing Condition Standard
Read Less

Bought with Alicia P. Thomas • EXP Realty, LLC



