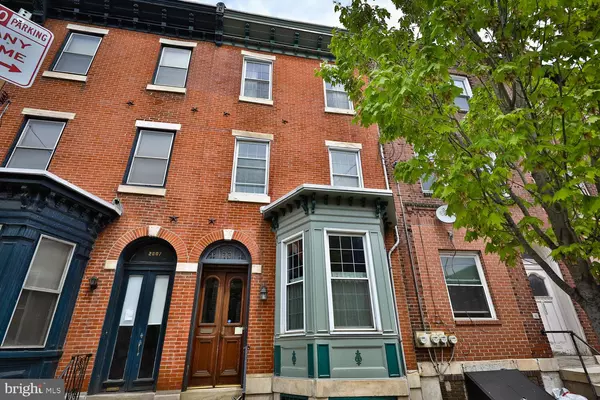For more information regarding the value of a property, please contact us for a free consultation.
2805 POPLAR ST Philadelphia, PA 19130
Want to know what your home might be worth? Contact us for a FREE valuation!

Our team is ready to help you sell your home for the highest possible price ASAP
Key Details
Sold Price $611,000
Property Type Townhouse
Sub Type Interior Row/Townhouse
Listing Status Sold
Purchase Type For Sale
Square Footage 1,872 sqft
Price per Sqft $326
Subdivision Fairmount
MLS Listing ID PAPH2227754
Sold Date 06/08/23
Style Straight Thru
Bedrooms 5
Full Baths 1
Half Baths 1
HOA Y/N N
Abv Grd Liv Area 1,872
Originating Board BRIGHT
Year Built 1880
Annual Tax Amount $4,926
Tax Year 2023
Lot Size 1,549 Sqft
Acres 0.04
Lot Dimensions 16.00 x 96.00
Property Description
This impressive, bright, three-story residence seamlessly blends traditional Philly details with modern amenities. Walk up the marble steps and admire the classic Fairmount exterior, with solid wood double doors, an arched transom window, and a freshly painted bay and cornice. Inside, the tiled vestibule leads to a stately foyer with a sweeping curved banister and soaring ceilings. The parlor features 11' ceilings, rich crown moldings, an ornate gold leaf mirror above an original antique stone decorative fireplace, inlaid hardwood flooring, and built-in shelving. There is a first floor powder room off the hall. The dining room flows into the entirely remodeled upscale kitchen, with soapstone countertops, high-end range, and back pantry space that doubles as a breakfast nook. Enjoy your coffee in the morning looking through the double glass back doors onto the professionally landscaped backyard. The generous backyard space is perfect for hosting, with plenty of room for seating and lush greenery.
The second floor features a room that could be a bedroom or a cozy second floor living room, with an original arched doorway, stone decorative fireplace, bay window, and washer/dryer in the closet. The larger bedroom on this floor has traditional built-in closets, with access to the other bedroom on this floor which would make a great office or additional closet space. Two more spacious bedrooms with original Heart of Pine floors are located on the third floor. Additionally, if a new owner wanted to create a owners suite on the third floor by converting the smaller room to a bathroom, the chase plumbing is already installed and ready.
The home is located between two exciting and thriving neighborhoods, Fairmount and Brewerytown, near some of Philadelphia's most pleasurable amenities and outdoor spaces. Walk easily to the art museums, Kelly Drive, Fairmount Park, the Schuylkill River and center city- this location has it all. If you're ready to live close to it all, but enjoy your serenity and historical detailing, this is the one. **Thank you for your interest. Due to high levels of interest, the sellers are requesting highest and best offers by 12pm on Monday, May 1st with the intent to review that day. Thanks! **
Location
State PA
County Philadelphia
Area 19130 (19130)
Zoning RM1
Rooms
Basement Full, Poured Concrete
Interior
Hot Water Natural Gas
Heating Radiator
Cooling Window Unit(s)
Equipment Dryer, Dishwasher, Extra Refrigerator/Freezer, Oven/Range - Gas, Range Hood, Refrigerator
Furnishings No
Window Features Bay/Bow
Appliance Dryer, Dishwasher, Extra Refrigerator/Freezer, Oven/Range - Gas, Range Hood, Refrigerator
Heat Source Natural Gas
Laundry Upper Floor
Exterior
Water Access N
Accessibility None
Garage N
Building
Story 3
Foundation Stone
Sewer Public Sewer
Water Public
Architectural Style Straight Thru
Level or Stories 3
Additional Building Above Grade, Below Grade
New Construction N
Schools
Elementary Schools Robert Morris School
Middle Schools Robert Morris School
School District The School District Of Philadelphia
Others
Senior Community No
Tax ID 292002600
Ownership Fee Simple
SqFt Source Assessor
Acceptable Financing Cash, Conventional, FHA, VA
Horse Property N
Listing Terms Cash, Conventional, FHA, VA
Financing Cash,Conventional,FHA,VA
Special Listing Condition Standard
Read Less

Bought with Elizabeth Kaderabek • Elfant Wissahickon-Rittenhouse Square



