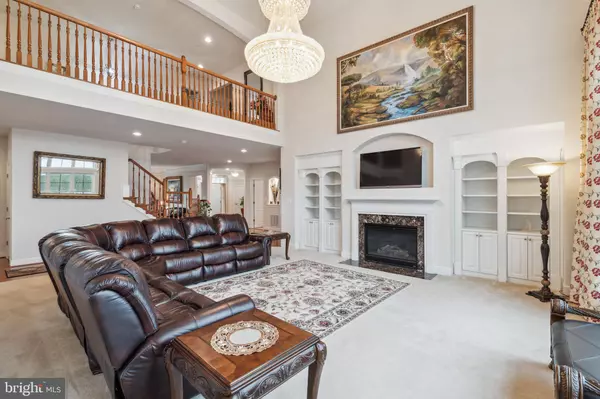For more information regarding the value of a property, please contact us for a free consultation.
15408 FINCHINGFIELD WAY Upper Marlboro, MD 20774
Want to know what your home might be worth? Contact us for a FREE valuation!

Our team is ready to help you sell your home for the highest possible price ASAP
Key Details
Sold Price $1,000,000
Property Type Single Family Home
Sub Type Detached
Listing Status Sold
Purchase Type For Sale
Square Footage 5,572 sqft
Price per Sqft $179
Subdivision Beech Tree South Village
MLS Listing ID MDPG2075236
Sold Date 06/07/23
Style Colonial
Bedrooms 5
Full Baths 5
Half Baths 1
HOA Fees $100/mo
HOA Y/N Y
Abv Grd Liv Area 5,572
Originating Board BRIGHT
Year Built 2010
Annual Tax Amount $11,403
Tax Year 2023
Lot Size 0.400 Acres
Acres 0.4
Property Description
SPECTACULAR CUSTOM BUILT HOME in A Golf Resort-Style Community*** Nestled on a PREMIUM LOT with a MAGNIFICENT VIEW of the 30+ Acre Lake that runs through the community LAKE and the 18th HOLE - at the sought-after BEECHTREE SOUTH VILLAGE community at LAKE PRESIDENTIAL GOLF COURSE.**** This is A once-in-a-lifetime opportunity to own this pristine custom estate home featuring numerous builder's upgrades, and bump-outs. **** Open concept, tray ceilings, recessed lights, a light-filled abundance of windows, a side car garage equipped with electric chargers for your electric vehicle, and much more. The pet-friendly community has sidewalks throughout and miles of trails. ****Just a short walk brings you to an amenity-filled community center with a playground, tennis courts, gym, and pool. Click on the video to see more and schedule an appointment****
Let's Listen to what the Sellers have to say:
We were among the few first buyers of this property when South Beach was just starting to build way back in 2010. We along with our two young kids moved to this Estate Home which was built according to our taste. I was a golfer and the Presidential Golf Course was the biggest attraction for me. My wife was fond of long walks, and she found the natural trails around the lake, my son wanted a water background property, and my daughter was a big fan of migrating birds which are welcome guests every winter, so the whole family enjoyed the Estate Home. It is the most peaceful community, the best neighborhood, and caring people, and gives you a feeling of living in a resort. Lake View Golf Club provides the best scenario ever seen rarely at leading Golf Clubs of the world. Maybe it is winter, summer, spring or fall. This community has something special for each season. In time, our both children got married and moved to their own places and we are enjoying the company of our three grandchildren who find plenty of places to play at the house and long walks in lake surrounding trails. We hosted the marriage of our daughter and son at this house and guests from India were all full of appreciation for this community. Community hall with pool completed the full facility of the five-star resort and we enjoyed every moment of our stay living here for the last 13 years.
Our house is located at a premier lot with a spectacular view of the Lake and hole 8 and 17 was always a point of attraction for us. The last and least is the morning view of the lake from our Master Bedroom, with the chirping sound of birds, and geese swimming in the water adds the joy to the rising sun to enjoy our morning cup of coffee. I am sure the new buyer will love to enjoy staying at our house, community, city, and county. Another big attraction of Beech Tree Community is the proximity to all airports, Washington DC, Baltimore, Annapolis, and major business centers of the DC Metro Area with commutable distance to every place.
Location
State MD
County Prince Georges
Zoning LCD
Rooms
Basement Daylight, Full, Rear Entrance, Connecting Stairway, Walkout Level
Interior
Interior Features 2nd Kitchen, Additional Stairway, Breakfast Area, Butlers Pantry, Carpet, Ceiling Fan(s), Crown Moldings, Curved Staircase, Floor Plan - Open, Formal/Separate Dining Room, Kitchen - Gourmet, Kitchen - Island, Kitchen - Table Space, Pantry, Recessed Lighting, Sprinkler System
Hot Water Natural Gas
Cooling Central A/C
Flooring Ceramic Tile, Hardwood, Partially Carpeted
Fireplaces Number 1
Fireplaces Type Fireplace - Glass Doors, Gas/Propane, Mantel(s)
Fireplace Y
Heat Source Natural Gas
Laundry Basement, Upper Floor
Exterior
Parking Features Garage - Side Entry
Garage Spaces 2.0
Water Access N
View Golf Course, Lake
Accessibility None
Road Frontage City/County
Attached Garage 2
Total Parking Spaces 2
Garage Y
Building
Story 3
Foundation Slab
Sewer Public Sewer
Water Public
Architectural Style Colonial
Level or Stories 3
Additional Building Above Grade, Below Grade
Structure Type Tray Ceilings,9'+ Ceilings
New Construction N
Schools
School District Prince George'S County Public Schools
Others
HOA Fee Include Pool(s),Recreation Facility,Reserve Funds,Common Area Maintenance
Senior Community No
Tax ID 17033674876
Ownership Fee Simple
SqFt Source Assessor
Special Listing Condition Standard
Read Less

Bought with Tierra S Willard • Keller Williams Preferred Properties



