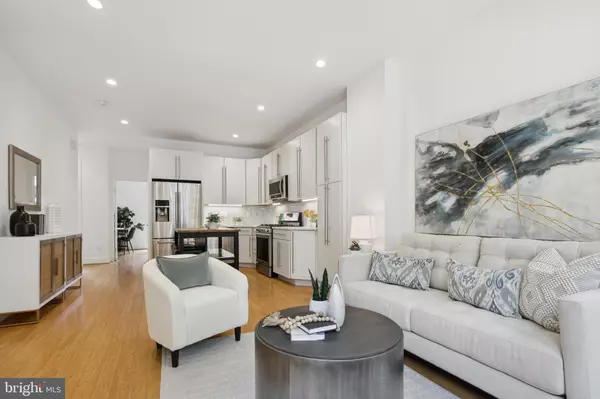For more information regarding the value of a property, please contact us for a free consultation.
132 V ST NW #1 Washington, DC 20001
Want to know what your home might be worth? Contact us for a FREE valuation!

Our team is ready to help you sell your home for the highest possible price ASAP
Key Details
Sold Price $715,000
Property Type Condo
Sub Type Condo/Co-op
Listing Status Sold
Purchase Type For Sale
Square Footage 1,321 sqft
Price per Sqft $541
Subdivision Bloomingdale
MLS Listing ID DCDC2094570
Sold Date 06/07/23
Style Victorian
Bedrooms 3
Full Baths 2
Half Baths 1
Condo Fees $150/mo
HOA Y/N N
Abv Grd Liv Area 1,321
Originating Board BRIGHT
Year Built 1906
Annual Tax Amount $4,432
Tax Year 2022
Property Description
132 V St NW #1 - Nestled among the iconic Victorians of Bloomingdale, this spacious and modern three bedroom, two and a half bath condo offers the perfect combination of style, comfort and convenience.
Upon entry, you are welcomed by the home's bright and airy open concept floor plan that seamlessly connects the living, dining, and kitchen spaces together for effortless entertaining. This level is further enhanced by its front bay window that draws in natural light and beautiful views of the tree-lined street just outside. The kitchen features modern finishes, ample cabinet storage, and island seating. This level also boasts a powder room and a bedroom with French doors that lead to a private outdoor patio. This is an ideal spot for gathering with friends or unwinding after a long day.
The lower level presents a tranquil retreat that includes a primary bedroom ensuite with a spa-like bath, a third spacious bedroom, a second full bathroom, plentiful closets, storage space, and laundry.
132 V St NW #1 easily blends city living with a small-town community charm. It sits a block from Crispus Attucks Park and commands easy access to local hot spots like The Red Hen, the Big Bear Café, Bacio Pizzeria, Boundary Stone, and the surrounding neighborhoods of Logan Circle, U Street, Shaw, Downtown and more.
Location
State DC
County Washington
Zoning RESIDENTIAL
Rooms
Main Level Bedrooms 1
Interior
Interior Features Combination Dining/Living, Combination Kitchen/Dining, Wood Floors, Floor Plan - Open, Recessed Lighting, Stall Shower
Hot Water Natural Gas
Heating Forced Air
Cooling Central A/C
Flooring Hardwood
Equipment Stainless Steel Appliances, Refrigerator, Oven/Range - Gas, Icemaker, Dishwasher
Fireplace N
Window Features Bay/Bow
Appliance Stainless Steel Appliances, Refrigerator, Oven/Range - Gas, Icemaker, Dishwasher
Heat Source Natural Gas
Laundry Washer In Unit, Dryer In Unit
Exterior
Exterior Feature Patio(s), Enclosed
Amenities Available None
Water Access N
Accessibility None
Porch Patio(s), Enclosed
Garage N
Building
Story 2
Foundation Other
Sewer Public Sewer, Public Septic
Water Public
Architectural Style Victorian
Level or Stories 2
Additional Building Above Grade, Below Grade
New Construction N
Schools
School District District Of Columbia Public Schools
Others
Pets Allowed Y
HOA Fee Include Water,Ext Bldg Maint,Reserve Funds,Insurance,Sewer
Senior Community No
Tax ID 3116//2005
Ownership Condominium
Special Listing Condition Standard
Pets Allowed Cats OK, Dogs OK, Number Limit
Read Less

Bought with Todd A Vassar • Compass



