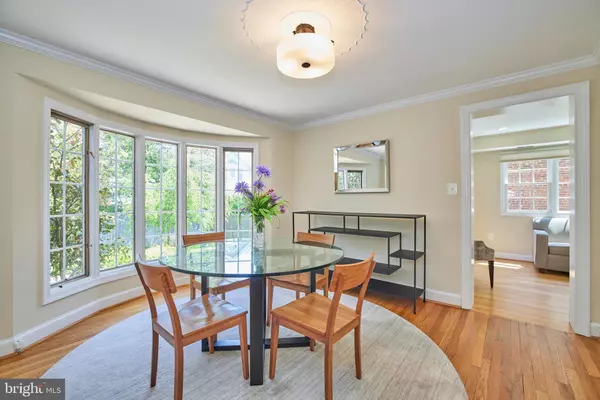For more information regarding the value of a property, please contact us for a free consultation.
1127 N GEORGE MASON DR Arlington, VA 22205
Want to know what your home might be worth? Contact us for a FREE valuation!

Our team is ready to help you sell your home for the highest possible price ASAP
Key Details
Sold Price $1,100,000
Property Type Single Family Home
Sub Type Detached
Listing Status Sold
Purchase Type For Sale
Square Footage 2,680 sqft
Price per Sqft $410
Subdivision Waycroft Woodlawn
MLS Listing ID VAAR2029894
Sold Date 06/05/23
Style Colonial
Bedrooms 3
Full Baths 3
Half Baths 1
HOA Y/N N
Abv Grd Liv Area 2,030
Originating Board BRIGHT
Year Built 1948
Annual Tax Amount $10,021
Tax Year 2022
Lot Size 6,600 Sqft
Acres 0.15
Property Description
OPEN SUN 2-4pm Welcome Home to this Beautiful Colonial in the most convenient of central Arlington locations. With large room sizes, you will be surprised at the spaciousness of this home as well as the incredible natural lighting. The covered porch greets you at the door, walk into the informal foyer, a lovely spacious living room with a beautiful bay window and working wood burning fireplace. The Dining Room that looks out into the landscaped backyard is the perfect size for any needs formal holiday gatherings or casual & intimate meals. The beautiful white kitchen with subway backsplash has all Stainless Steel Appliances with 2 wall ovens, gas cook top, high end dishwasher and loads of cabinet space. The Sunroom on the main level was insulated and improved in late 2018 to make the space enjoyable all year long with heating and cooling. There's also a perfect powder room on this level.
Upstairs you will find an unexpectedly large primary bedroom with a primary bath & walk in closet addition that was completed in 12/2018. The new bathroom space has a beautiful tile surround shower, The space is beautiful and allows for natural light while maintaining privacy. When the addition was added the house, a 2nd HVAC heat pump zone was added (12/2018) for the upper level bedrooms for perfect climate control in the house. The secondary bedrooms are also spacious and with large closets and closet organizers.
On the lower level you will find a 2nd working fireplace and beautiful built in shelves. The large main room is perfect for a play area, guests, home office, rec room or more! There is also a 3rd full bath in the lower level along with the laundry room.
Outside the property is beautifully maintained front and back with great curb appeal. The back yard has privacy fencing on all sides. The large flagstone patio can be accessed from inside the house through either the kitchen or the sunroom, making the space extra useful and versatile. The yard is a perfect size for enjoyment with out being overwhelmed with work.
The oversized Garage with built in storage, having room for a large vehicle AND your "things" is super convenient. With that said, it's easy to leave the car at home with Lacey Woods park across the street, Westover just under a mile in one direction, Ballston metro is less than a mile in the other direction and right by the bike path! Convenience couldn't be easier. Don't miss the opportunity to see this beautiful home!
Location
State VA
County Arlington
Zoning R-6
Rooms
Other Rooms Living Room, Dining Room, Primary Bedroom, Bedroom 2, Bedroom 3, Kitchen, Game Room, Sun/Florida Room, Laundry, Storage Room, Bathroom 2, Bathroom 3, Primary Bathroom, Half Bath
Basement Fully Finished, Partially Finished, Improved, Heated, Full, Interior Access
Interior
Interior Features Kitchen - Galley, Kitchen - Table Space, Dining Area, Wood Floors, Built-Ins, Floor Plan - Traditional
Hot Water Natural Gas
Heating Forced Air, Central, Heat Pump(s), Programmable Thermostat
Cooling Central A/C
Fireplaces Number 2
Fireplaces Type Mantel(s), Screen
Equipment Cooktop, Dishwasher, Disposal, Dryer, Exhaust Fan, Humidifier, Microwave, Oven - Double, Oven - Self Cleaning, Range Hood, Refrigerator, Washer
Fireplace Y
Window Features Double Pane
Appliance Cooktop, Dishwasher, Disposal, Dryer, Exhaust Fan, Humidifier, Microwave, Oven - Double, Oven - Self Cleaning, Range Hood, Refrigerator, Washer
Heat Source Natural Gas, Electric
Laundry Lower Floor
Exterior
Exterior Feature Patio(s)
Parking Features Garage - Front Entry, Garage Door Opener, Additional Storage Area
Garage Spaces 3.0
Water Access N
Roof Type Composite
Accessibility None
Porch Patio(s)
Attached Garage 1
Total Parking Spaces 3
Garage Y
Building
Story 3
Foundation Block
Sewer Public Sewer
Water Public
Architectural Style Colonial
Level or Stories 3
Additional Building Above Grade, Below Grade
Structure Type Plaster Walls
New Construction N
Schools
Elementary Schools Cardinal
Middle Schools Swanson
High Schools Washington-Liberty
School District Arlington County Public Schools
Others
Senior Community No
Tax ID 07-050-007
Ownership Fee Simple
SqFt Source Assessor
Special Listing Condition Standard
Read Less

Bought with Scott Sachs • Compass



