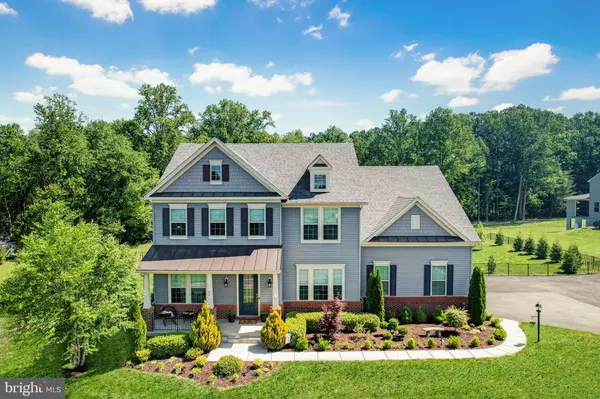For more information regarding the value of a property, please contact us for a free consultation.
40 EDGEWATER DR Fredericksburg, VA 22406
Want to know what your home might be worth? Contact us for a FREE valuation!

Our team is ready to help you sell your home for the highest possible price ASAP
Key Details
Sold Price $990,000
Property Type Single Family Home
Sub Type Detached
Listing Status Sold
Purchase Type For Sale
Square Footage 4,294 sqft
Price per Sqft $230
Subdivision Estates At Rocky Pen
MLS Listing ID VAST2021010
Sold Date 06/05/23
Style Traditional
Bedrooms 4
Full Baths 3
Half Baths 1
HOA Y/N N
Abv Grd Liv Area 4,294
Originating Board BRIGHT
Year Built 2017
Annual Tax Amount $6,168
Tax Year 2022
Lot Size 3.041 Acres
Acres 3.04
Property Description
If you are looking for a home where exquisite taste and prideful ownership converge, look no further! This magnificent 4 bed 3.5 bath, colonial is beautifully nestled in a 3+ acre lot. The gorgeous, large gourmet kitchen features custom cabinets and lighting, 10-foot ceilings, an oversized island and prep area, all granite countertops, and newer stainless steel appliances. Let's not forget the immaculate walk-in pantry. No detail was overlooked. Beautiful and bright natural light shimmers throughout. Mature trees surround the home, making for a private estate like compound. Enjoy morning coffee on the upper-level patio right off the kitchen. Entertain guests or enjoy your family get togethers around your private pool and patio.
Gorgeous hardwood floors are featured throughout the main and upper levels. If you are looking to play host for holidays and family events, the formal dining room is where elegance and warmth meet. A formal living room is perfect for reading a book or simply watching the wildlife pay a visit. The home office is perfect for the professional rooted at home or on the move.
The Primary Suite features large his and her closets and a primary bath with his and her sinks, a soaker tub and walk in shower. The upper bedrooms are very large, with plenty of storage. Two of the bedrooms feature a Jack and Jill bathroom, while the third bedroom features its own private bathroom.
The unfinished basement has rough-ins ready for the installation of a 5th bathroom. Endless opportunities in the basement await – in-law suite, guest bedroom, theatre room, work out area or just storage; not to mention a walk out right to the pool! The mechanical room features newer systems and is easily accessible, allowing for the basement to be modified in any way.
Located in the quiet Estates at Rocky Pen Community, this home is a commuter's dream. All within minutes to Rt 17 (one mile away), I95 (three miles away) and the VRE Leeland Road Station. Additionally, the Lake Mooney boat launch in only two miles away! This home is less than 6 years old. Luxury living at its finest is waiting for you in this extraordinary colonial!
Location
State VA
County Stafford
Zoning A1
Rooms
Other Rooms Living Room, Dining Room, Primary Bedroom, Bedroom 2, Bedroom 3, Kitchen, Family Room, Basement, Foyer, Breakfast Room, Bedroom 1, Sun/Florida Room, Laundry, Mud Room, Office, Storage Room, Primary Bathroom, Full Bath
Basement Unfinished, Walkout Level
Interior
Hot Water Electric
Heating Heat Pump(s)
Cooling None
Heat Source Electric
Exterior
Parking Features Garage - Side Entry
Garage Spaces 2.0
Utilities Available Propane
Water Access N
Accessibility None
Attached Garage 2
Total Parking Spaces 2
Garage Y
Building
Story 3
Foundation Concrete Perimeter, Slab
Sewer Private Septic Tank
Water Well
Architectural Style Traditional
Level or Stories 3
Additional Building Above Grade, Below Grade
New Construction N
Schools
School District Stafford County Public Schools
Others
Senior Community No
Tax ID 44KK 2
Ownership Fee Simple
SqFt Source Assessor
Special Listing Condition Standard
Read Less

Bought with Jennifer L Gessner • Samson Properties



