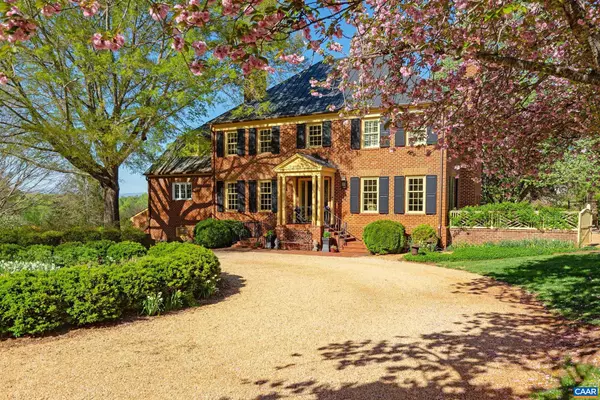For more information regarding the value of a property, please contact us for a free consultation.
2505 HUNT COUNTRY LN Charlottesville, VA 22901
Want to know what your home might be worth? Contact us for a FREE valuation!

Our team is ready to help you sell your home for the highest possible price ASAP
Key Details
Sold Price $2,005,000
Property Type Single Family Home
Sub Type Detached
Listing Status Sold
Purchase Type For Sale
Square Footage 5,391 sqft
Price per Sqft $371
Subdivision Wingate Farm
MLS Listing ID 640451
Sold Date 06/02/23
Style Georgian
Bedrooms 4
Full Baths 3
Half Baths 1
HOA Fees $41/ann
HOA Y/N Y
Abv Grd Liv Area 4,091
Originating Board CAAR
Year Built 1987
Annual Tax Amount $13,720
Tax Year 2023
Lot Size 3.570 Acres
Acres 3.57
Property Description
Outstanding Garth Road location. This impressive brick Georgian home with 5,391 sq.ft of living space on 3.57 acres is just 5 miles to Barracks Rd Shopping Center & City limits. Well constructed & maintained home features a wide entry hall, formal living room with fireplace, separate dining room, newly renovated & fully loaded eat-in kitchen, study, generous sunroom & surrounding terrace. The second-level features a master suite with fireplace, generous dressing room and full bath, plus three more bedrooms & renovated bath. Full basement includes family room w/ fireplace, home office, utility and two car garage. There are absolutely stunning formal & informal gardens surrounding the residence. Expansive, gently rolling yard with gorgeous views and a breathtaking setting. Home is very well built with brick construction, copper roof & gutters. Meriwether Lewis Elementary District.,Glass Front Cabinets,Granite Counter,Painted Cabinets,White Cabinets,Wood Cabinets,Fireplace in Family Room,Fireplace in Living Room,Fireplace in Master Bedroom
Location
State VA
County Albemarle
Zoning R-1
Rooms
Other Rooms Living Room, Dining Room, Primary Bedroom, Kitchen, Family Room, Foyer, Breakfast Room, Study, Sun/Florida Room, Office, Utility Room, Primary Bathroom, Full Bath, Half Bath, Additional Bedroom
Basement Fully Finished, Full, Heated, Interior Access, Outside Entrance, Walkout Level, Windows
Interior
Interior Features Walk-in Closet(s), Wet/Dry Bar, Kitchen - Eat-In, Kitchen - Island, Recessed Lighting
Heating Central, Forced Air
Cooling Central A/C, Heat Pump(s)
Flooring Carpet, Hardwood, Other, Tile/Brick
Fireplaces Number 3
Fireplaces Type Gas/Propane, Wood
Equipment Washer/Dryer Hookups Only, Dishwasher, Disposal, Oven - Double, Oven/Range - Gas, Microwave, Refrigerator
Fireplace Y
Window Features Casement,Double Hung,Insulated
Appliance Washer/Dryer Hookups Only, Dishwasher, Disposal, Oven - Double, Oven/Range - Gas, Microwave, Refrigerator
Heat Source Propane - Owned
Exterior
Parking Features Other, Garage - Side Entry, Basement Garage
Amenities Available Lake
View Garden/Lawn, Mountain, Pasture, Panoramic
Roof Type Copper
Accessibility None
Road Frontage Private
Garage Y
Building
Lot Description Sloping, Landscaping, Open
Story 2
Foundation Block, Slab
Sewer Septic Exists
Water Well
Architectural Style Georgian
Level or Stories 2
Additional Building Above Grade, Below Grade
Structure Type High,9'+ Ceilings
New Construction N
Schools
Elementary Schools Meriwether Lewis
Middle Schools Henley
High Schools Western Albemarle
School District Albemarle County Public Schools
Others
HOA Fee Include Common Area Maintenance,Insurance,Road Maintenance
Ownership Other
Special Listing Condition Standard
Read Less

Bought with JAY KALAGHER • LONG & FOSTER - CHARLOTTESVILLE



