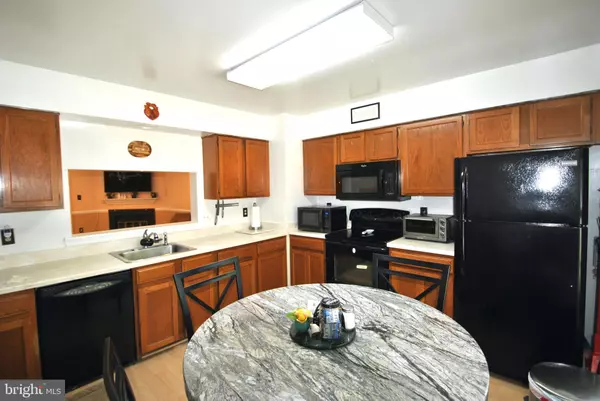For more information regarding the value of a property, please contact us for a free consultation.
4313 JONATHAN CT Dumfries, VA 22025
Want to know what your home might be worth? Contact us for a FREE valuation!

Our team is ready to help you sell your home for the highest possible price ASAP
Key Details
Sold Price $400,000
Property Type Townhouse
Sub Type Interior Row/Townhouse
Listing Status Sold
Purchase Type For Sale
Square Footage 1,916 sqft
Price per Sqft $208
Subdivision Montclair
MLS Listing ID VAPW2048802
Sold Date 06/01/23
Style Colonial
Bedrooms 3
Full Baths 3
Half Baths 1
HOA Fees $92/mo
HOA Y/N Y
Abv Grd Liv Area 1,340
Originating Board BRIGHT
Year Built 1986
Annual Tax Amount $4,251
Tax Year 2022
Lot Size 1,698 Sqft
Acres 0.04
Property Description
Welcome to this nice townhouse with spacious rooms and an abundance of desirable features. As you step inside, you'll immediately notice the well-designed layout. The living spaces are generously proportioned, offering plenty of room for comfortable living and entertaining.
This townhouse comes with the added convenience of two assigned parking spaces right in front of the house, ensuring you never have to worry about finding parking. The moment you enter the main living area, the French doors catch your attention, leading to an oversized deck that overlooks a tranquil backdrop of trees. It's the perfect spot to relax, unwind, and enjoy the beauty of nature.
The bedrooms in this townhouse are a true highlight. With vaulted ceilings, they create a sense of spaciousness and style. The master bedroom is particularly impressive, boasting not one, but two closets. One of these closets is a walk-in closet, providing ample space for all your storage needs. It's a dream come true for anyone seeking organization and functionality.
Additionally, this townhouse offers the convenience of a full bath in the walkout basement. This feature is perfect for guests or as an additional private retreat. The walkout basement leads to a fenced backyard, providing a secure and private outdoor space for you and your loved ones to enjoy. The community has a 108-acre lake with 3 beaches with lifeguards, shopping, dining, rec fields, and great commuter options. Golf course membership available. Lots of sidewalks.
Location
State VA
County Prince William
Zoning RPC
Rooms
Other Rooms Living Room, Primary Bedroom, Bedroom 2, Bedroom 3, Kitchen, Game Room, Foyer, Laundry, Utility Room
Basement Connecting Stairway, Daylight, Partial, Full, Fully Finished, Heated, Improved, Outside Entrance, Rear Entrance, Walkout Level
Interior
Interior Features Combination Dining/Living, Floor Plan - Traditional, Kitchen - Country, Kitchen - Eat-In, Kitchen - Table Space, Primary Bath(s), Window Treatments
Hot Water Electric
Heating Heat Pump(s)
Cooling Central A/C
Fireplaces Number 1
Equipment Dishwasher, Disposal, Dryer, Exhaust Fan, Microwave, Oven/Range - Electric, Refrigerator, Washer, Washer/Dryer Hookups Only
Fireplace Y
Window Features Double Pane
Appliance Dishwasher, Disposal, Dryer, Exhaust Fan, Microwave, Oven/Range - Electric, Refrigerator, Washer, Washer/Dryer Hookups Only
Heat Source Electric
Laundry Basement
Exterior
Exterior Feature Deck(s), Porch(es)
Parking On Site 2
Fence Board, Other, Rear
Utilities Available Cable TV Available, Under Ground
Amenities Available Common Grounds, Day Care, Fitness Center, Golf Course Membership Available, Jog/Walk Path, Lake, Library, Pier/Dock, Pool Mem Avail, Tot Lots/Playground, Volleyball Courts, Water/Lake Privileges
Water Access N
View Trees/Woods
Accessibility None
Porch Deck(s), Porch(es)
Garage N
Building
Lot Description Backs to Trees, No Thru Street, PUD
Story 3
Foundation Other
Sewer Public Sewer
Water Public
Architectural Style Colonial
Level or Stories 3
Additional Building Above Grade, Below Grade
Structure Type Dry Wall
New Construction N
Schools
Elementary Schools Henderson
Middle Schools Saunders
High Schools Forest Park
School District Prince William County Public Schools
Others
Pets Allowed Y
HOA Fee Include Common Area Maintenance,Management,Parking Fee,Pier/Dock Maintenance,Trash
Senior Community No
Tax ID 8191-40-8016
Ownership Fee Simple
SqFt Source Assessor
Acceptable Financing Cash, Conventional, FHA, FNMA, VA, VHDA
Horse Property N
Listing Terms Cash, Conventional, FHA, FNMA, VA, VHDA
Financing Cash,Conventional,FHA,FNMA,VA,VHDA
Special Listing Condition Standard
Pets Allowed No Pet Restrictions
Read Less

Bought with Munawar H Khan • Samson Properties



