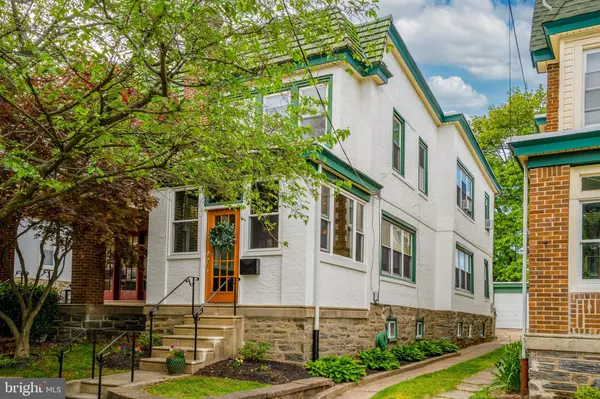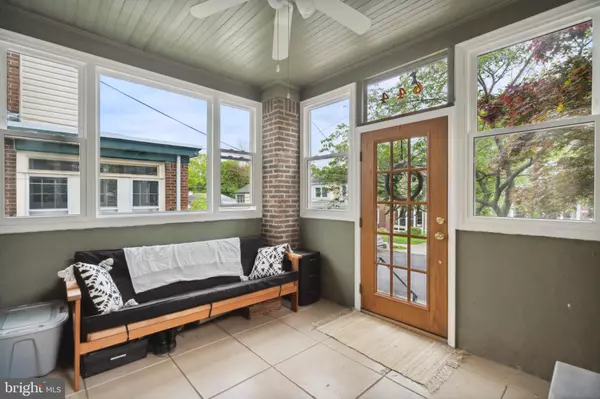For more information regarding the value of a property, please contact us for a free consultation.
644 HERMITAGE ST Philadelphia, PA 19128
Want to know what your home might be worth? Contact us for a FREE valuation!

Our team is ready to help you sell your home for the highest possible price ASAP
Key Details
Sold Price $430,000
Property Type Single Family Home
Sub Type Twin/Semi-Detached
Listing Status Sold
Purchase Type For Sale
Square Footage 1,540 sqft
Price per Sqft $279
Subdivision Roxborough
MLS Listing ID PAPH2228252
Sold Date 06/01/23
Style Traditional
Bedrooms 3
Full Baths 1
Half Baths 1
HOA Y/N N
Abv Grd Liv Area 1,540
Originating Board BRIGHT
Year Built 1940
Annual Tax Amount $3,880
Tax Year 2022
Lot Size 3,362 Sqft
Acres 0.08
Lot Dimensions 23.00 x 149.00
Property Description
Welcome home to 644 Hermitage Street in the Roxborough section of Philadelphia. This incredibly charming 3 bedroom, 1.5 bathroom twin is sure to impress. An amber glass door leads you into a sunroom perfect for enjoying your morning coffee, relaxing with your favorite book, or a place to drop coats and bags. From the sunroom step inside to the living room. A French door and windows allow sunlight to flow into the living room. The cozy space offers hardwood floors with a beautiful inlay, a ceiling fan, recessed lighting, crown molding, and the focal point-a brick fireplace. The dining room is spacious enough to host dinner parties. The kitchen is a chef's dream and boasts white cabinetry with crown molding, quartz countertops, custom tile backsplash, open shelving, gas cooking, stainless steel appliances, a pantry, and tile flooring. There's even access to the back patio to make grilling and dining al fresco a breeze. The hardwood floors continue upstairs to the primary bedroom and two additional bedrooms. The rooms are spacious, bright and have good closet space. An updated hall bathroom includes a tub/shower combo and tile flooring. The walk-out basement offers a partially finished den perfect for an in-home office or tv area. There's even a bathroom with a stall shower for convenience. The washer/dryer and storage are located here as well. Create your own private oasis in the fenced backyard with plenty of room for playing, entertaining, or letting your four-legged friends run.
Location
State PA
County Philadelphia
Area 19128 (19128)
Zoning RSA3
Rooms
Other Rooms Living Room, Dining Room, Primary Bedroom, Bedroom 2, Bedroom 3, Kitchen, Den, Sun/Florida Room, Half Bath
Basement Partially Finished
Interior
Interior Features Ceiling Fan(s), Chair Railings, Crown Moldings, Dining Area, Floor Plan - Traditional, Pantry, Recessed Lighting, Stall Shower, Tub Shower, Upgraded Countertops, Wood Floors
Hot Water Natural Gas
Heating Radiator
Cooling None
Flooring Hardwood, Tile/Brick
Fireplaces Number 1
Fireplaces Type Non-Functioning
Equipment Built-In Microwave, Dishwasher, Dryer, Extra Refrigerator/Freezer, Oven/Range - Gas, Refrigerator, Stainless Steel Appliances, Washer
Furnishings No
Fireplace Y
Appliance Built-In Microwave, Dishwasher, Dryer, Extra Refrigerator/Freezer, Oven/Range - Gas, Refrigerator, Stainless Steel Appliances, Washer
Heat Source Natural Gas
Laundry Basement
Exterior
Exterior Feature Patio(s)
Parking Features Garage - Front Entry
Garage Spaces 2.0
Water Access N
Accessibility None
Porch Patio(s)
Total Parking Spaces 2
Garage Y
Building
Story 2
Foundation Other
Sewer Public Sewer
Water Public
Architectural Style Traditional
Level or Stories 2
Additional Building Above Grade, Below Grade
New Construction N
Schools
School District The School District Of Philadelphia
Others
Senior Community No
Tax ID 213292505
Ownership Fee Simple
SqFt Source Assessor
Acceptable Financing Cash, Conventional, FHA, VA
Listing Terms Cash, Conventional, FHA, VA
Financing Cash,Conventional,FHA,VA
Special Listing Condition Standard
Read Less

Bought with Maria L Morrow • BHHS Fox & Roach-Chestnut Hill



