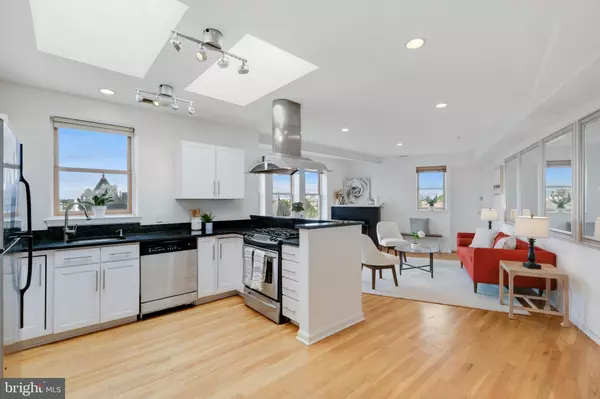For more information regarding the value of a property, please contact us for a free consultation.
70 RHODE ISLAND AVE NW #502 Washington, DC 20001
Want to know what your home might be worth? Contact us for a FREE valuation!

Our team is ready to help you sell your home for the highest possible price ASAP
Key Details
Sold Price $605,000
Property Type Condo
Sub Type Condo/Co-op
Listing Status Sold
Purchase Type For Sale
Square Footage 1,219 sqft
Price per Sqft $496
Subdivision Bloomingdale
MLS Listing ID DCDC2094956
Sold Date 06/01/23
Style Traditional
Bedrooms 2
Full Baths 2
Half Baths 1
Condo Fees $576/mo
HOA Y/N N
Abv Grd Liv Area 1,219
Originating Board BRIGHT
Year Built 1930
Annual Tax Amount $4,749
Tax Year 2022
Property Description
OPEN HOUSE SATURDAY 5/13, 1-4PM! Stunning 2-bedroom/2.5-bathroom penthouse condo, located in a boutique pet-friendly building in the splendid Bloomingdale neighborhood of DC. This top floor unit is loaded with natural light throughout nearly 1300 square feet of living space, a wide-open floor plan, two bedrooms with brand new carpet and attached bathrooms, and sweeping southern views of downtown DC from every room. Upon arrival in the unit you'll be greeted by a rare entry foyer which includes a bonus powder room and coat closet, and then spills into an open floor plan with a large kitchen, dedicated dining area and a spacious living room with a gas fireplace. The open chef's kitchen features two large skylights and includes granite counters, stainless appliances with a gas range and range hood, and plenty of cabinet space for storage, including a built-in wine rack. The palatial primary bedroom includes room for a king-size bed, space for both a home office and separate sitting area and features a large walk-in closet with installed closet system and an attached bathroom with a glass block wall to allow additional light through. The 2nd bedroom also includes an attached bathroom and deep reach-in closet. Additional features of the unit include a dedicated in-unit laundry space with room for additional storage, water and gas are included with the condo fee (heat the unit with the fireplace, and cook for free!), professionally managed building, and a common patio area in the rear garden includes a grill! Located within blocks of Red Hen, Boundary Stone, Aroi Thai, and Big Bear Cafe, as well as the Bloomingdale Farmers Market, and only a short walk to all of the restaurants, shops, and markets, located near Union Market, NOMA, Shaw and U Street! A spectacular unit, in an amazing location. Don't miss this one!
Location
State DC
County Washington
Zoning R5
Rooms
Main Level Bedrooms 2
Interior
Interior Features Window Treatments, Ceiling Fan(s), Intercom, Combination Kitchen/Living, Dining Area, Floor Plan - Open, Kitchen - Gourmet, Kitchen - Island, Primary Bath(s), Recessed Lighting, Skylight(s), Sprinkler System, Upgraded Countertops, Walk-in Closet(s), Wood Floors
Hot Water Electric
Heating Heat Pump(s)
Cooling Central A/C, Ceiling Fan(s)
Flooring Hardwood, Carpet
Fireplaces Number 1
Fireplaces Type Gas/Propane
Equipment Dishwasher, Disposal, Dryer, Refrigerator, Stove, Washer
Furnishings No
Fireplace Y
Window Features Double Pane
Appliance Dishwasher, Disposal, Dryer, Refrigerator, Stove, Washer
Heat Source Electric
Laundry Dryer In Unit, Washer In Unit
Exterior
Exterior Feature Patio(s)
Fence Wrought Iron
Amenities Available Common Grounds
Water Access N
View Panoramic, City
Accessibility None
Porch Patio(s)
Garage N
Building
Story 1
Unit Features Garden 1 - 4 Floors
Sewer Public Sewer
Water Public
Architectural Style Traditional
Level or Stories 1
Additional Building Above Grade, Below Grade
New Construction N
Schools
School District District Of Columbia Public Schools
Others
Pets Allowed Y
HOA Fee Include Common Area Maintenance,Ext Bldg Maint,Gas,Management,Insurance,Sewer,Trash,Snow Removal,Water,Other,Lawn Maintenance,Reserve Funds
Senior Community No
Tax ID 3111//2016
Ownership Condominium
Security Features Intercom,Main Entrance Lock,Smoke Detector,Carbon Monoxide Detector(s),Sprinkler System - Indoor
Acceptable Financing Cash, Conventional, FHA
Listing Terms Cash, Conventional, FHA
Financing Cash,Conventional,FHA
Special Listing Condition Standard
Pets Allowed Cats OK, Dogs OK, Size/Weight Restriction
Read Less

Bought with Michael Lederman • Compass



