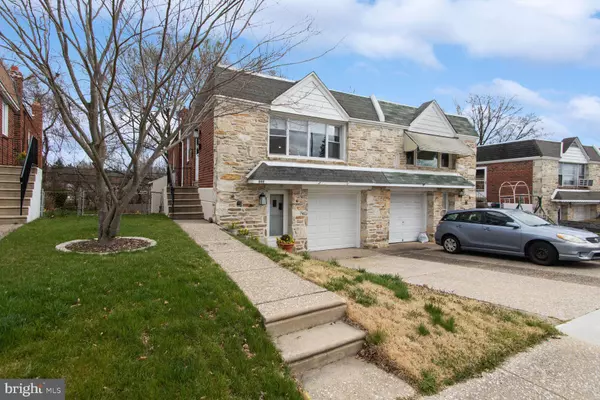For more information regarding the value of a property, please contact us for a free consultation.
597 WARTMAN ST Philadelphia, PA 19128
Want to know what your home might be worth? Contact us for a FREE valuation!

Our team is ready to help you sell your home for the highest possible price ASAP
Key Details
Sold Price $346,500
Property Type Single Family Home
Sub Type Twin/Semi-Detached
Listing Status Sold
Purchase Type For Sale
Square Footage 1,134 sqft
Price per Sqft $305
Subdivision Roxborough
MLS Listing ID PAPH2217110
Sold Date 05/31/23
Style Ranch/Rambler
Bedrooms 3
Full Baths 1
Half Baths 1
HOA Y/N N
Abv Grd Liv Area 1,134
Originating Board BRIGHT
Year Built 1962
Annual Tax Amount $3,729
Tax Year 2022
Lot Size 4,411 Sqft
Acres 0.1
Lot Dimensions 27.00 x 133.00
Property Description
Due to multiple offers The seller would like to stop showings and have a deadline for all offers.
Monday 4/03/2023 at 5 pm. She would like to thank everyone for coming out to see her home.
The home you are looking for is here! Beautiful stone-front home with 3 bedrooms, 1 1/2 baths and 10 SOLAR PANELS to cover most (or potentially all) of your electricity usage . As you walk into the living room the large bay window provides beautiful natural lighting. The hardwood floors throughout the main floor were refinished (2019). Nice dining room for formal dinners, the kitchen features a new stainless steel dishwasher(2021) and new stainless steel double oven gas range (2021) and lots of cabinet space. The Main Floor also features 3 bedrooms, a tiled bathroom with skylight, large coat closet and linen closet in the hall. Take a few steps down to the lower level and you will find the freshly painted(2023) finished basement with access to the beautiful upgraded landscaped yard for family gatherings. The lower level also has a half bath, followed by a laundry area with a new washer, gas dryer(2019) and plenty of storage, access to the front of the home. Access to the attached Garage with a new garage door and opener installed 2019. Room for 2nd car to park in driveway and ample street parking. Other upgrades to this home: New hot water heater(2020), Exterior painted (2021), Roof heating cable (prevents ice damming) installed 2021, Roof silver coated in 2019 and 2022, Custom window shades all windows main floor 2019 and updated light fixtures throughout house. Home is move in ready. This home is close to great restaurants in downtown Roxborough and Main Street Manayunk, Close to shopping and center city, Close to beautiful parks and trails in Valley Green and Wissahickon Park.
Location
State PA
County Philadelphia
Area 19128 (19128)
Zoning RSA3
Rooms
Other Rooms Living Room, Dining Room, Primary Bedroom, Bedroom 2, Kitchen, Family Room, Bedroom 1, Laundry, Half Bath
Basement Fully Finished
Main Level Bedrooms 3
Interior
Interior Features Ceiling Fan(s), Dining Area, Recessed Lighting, Wood Floors, Combination Dining/Living
Hot Water Natural Gas
Heating Forced Air
Cooling Central A/C
Flooring Hardwood
Equipment Dishwasher, Microwave, Refrigerator, Washer, Water Heater, Dryer - Gas, Oven - Double
Fireplace N
Appliance Dishwasher, Microwave, Refrigerator, Washer, Water Heater, Dryer - Gas, Oven - Double
Heat Source Natural Gas
Laundry Basement
Exterior
Parking Features Inside Access, Garage Door Opener
Garage Spaces 2.0
Utilities Available Natural Gas Available, Electric Available, Cable TV Available
Water Access N
Accessibility None
Attached Garage 1
Total Parking Spaces 2
Garage Y
Building
Lot Description Rear Yard, Landscaping
Story 1
Foundation Brick/Mortar
Sewer Public Sewer
Water Public
Architectural Style Ranch/Rambler
Level or Stories 1
Additional Building Above Grade
Structure Type Dry Wall
New Construction N
Schools
School District The School District Of Philadelphia
Others
Senior Community No
Tax ID 214034800
Ownership Fee Simple
SqFt Source Assessor
Acceptable Financing Conventional, FHA 203(b), Cash
Listing Terms Conventional, FHA 203(b), Cash
Financing Conventional,FHA 203(b),Cash
Special Listing Condition Standard
Read Less

Bought with Scott C Frith • Compass RE



