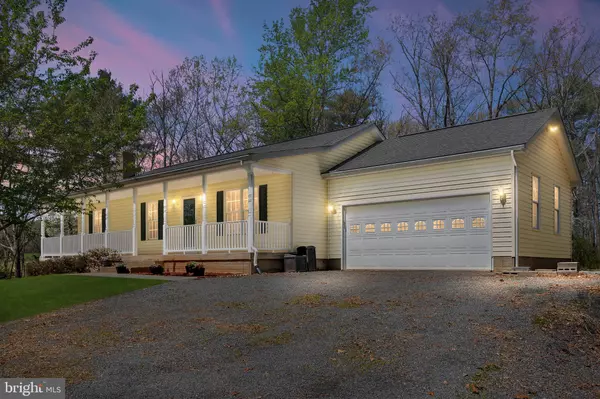For more information regarding the value of a property, please contact us for a free consultation.
2570 COURTNEY SCHOOL RD Midland, VA 22728
Want to know what your home might be worth? Contact us for a FREE valuation!

Our team is ready to help you sell your home for the highest possible price ASAP
Key Details
Sold Price $740,000
Property Type Single Family Home
Sub Type Detached
Listing Status Sold
Purchase Type For Sale
Square Footage 1,288 sqft
Price per Sqft $574
Subdivision None Available
MLS Listing ID VAFQ2008032
Sold Date 06/05/23
Style Ranch/Rambler
Bedrooms 3
Full Baths 2
HOA Y/N N
Abv Grd Liv Area 1,288
Originating Board BRIGHT
Year Built 2002
Annual Tax Amount $4,667
Tax Year 2022
Lot Size 29.888 Acres
Acres 29.89
Property Description
This is a very well maintained home on just shy of 30 Acres! Rambler on a basement with a 2 car garage and just under 30 Acres!! The Basement is ready to be completed as you desire. Wood Stove in the Basement has heated the whole home over the years, which has been a money saver. If Peace and tranquility is what you are looking for, Look no further. Privacy and country setting but, not far from Shopping & Restaurants, ETC... Beautiful scenic views that take your breath away. The 2 open fields on each side of the home are yours as well as behind the home. Bring your pets, horses, goats or chickens! There is plenty of room for your very own farm or rent the fields out to a farmer to farm. So much privacy at this adorable home. Please set your appointment to view! Ask the Agent to let you know about the Agent remarks.
PLEASE LOCK UP AND MAKE SURE THE LIGHTS ARE OFF. THANK YOU FOR SHOWING!!
Location
State VA
County Fauquier
Zoning RA
Rooms
Basement Daylight, Partial, Full, Rear Entrance, Unfinished, Walkout Level
Main Level Bedrooms 3
Interior
Hot Water Electric
Heating Heat Pump(s), Central
Cooling Central A/C, Ceiling Fan(s)
Equipment Built-In Microwave, Built-In Range, Dishwasher, Dryer - Electric, Exhaust Fan, Icemaker, Oven/Range - Electric, Refrigerator, Stove, Washer, Range Hood
Appliance Built-In Microwave, Built-In Range, Dishwasher, Dryer - Electric, Exhaust Fan, Icemaker, Oven/Range - Electric, Refrigerator, Stove, Washer, Range Hood
Heat Source Electric
Laundry Basement
Exterior
Parking Features Garage - Front Entry
Garage Spaces 2.0
Water Access N
Roof Type Shingle,Asphalt
Accessibility Other
Attached Garage 2
Total Parking Spaces 2
Garage Y
Building
Lot Description Partly Wooded, Private, Road Frontage, Rear Yard, Rural, SideYard(s), Vegetation Planting
Story 2
Foundation Block, Brick/Mortar
Sewer On Site Septic
Water Private, Well
Architectural Style Ranch/Rambler
Level or Stories 2
Additional Building Above Grade, Below Grade
New Construction N
Schools
School District Fauquier County Public Schools
Others
Senior Community No
Tax ID 7838-36-5755
Ownership Fee Simple
SqFt Source Assessor
Acceptable Financing Cash, Conventional, FHA, Rural Development, USDA, VHDA, Other
Listing Terms Cash, Conventional, FHA, Rural Development, USDA, VHDA, Other
Financing Cash,Conventional,FHA,Rural Development,USDA,VHDA,Other
Special Listing Condition Standard
Read Less

Bought with Ruth C Coppage • Coldwell Banker Realty



