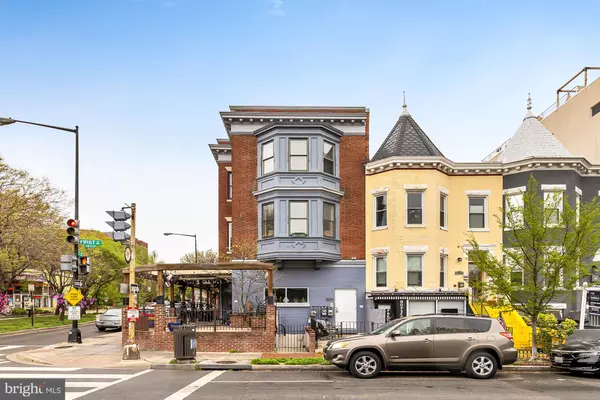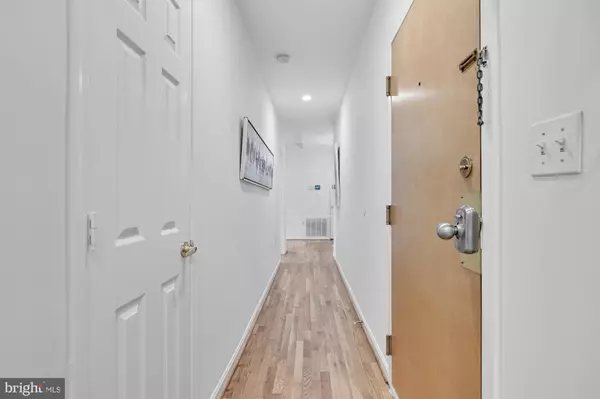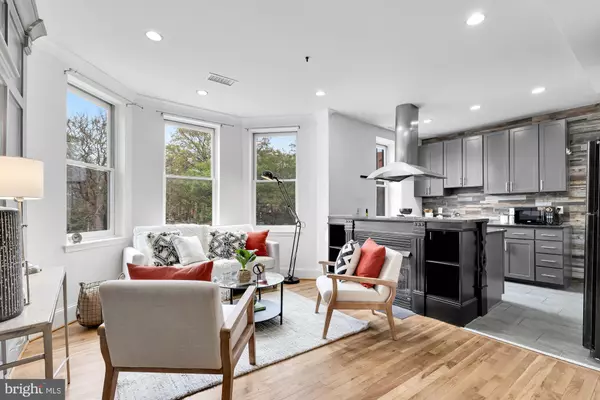For more information regarding the value of a property, please contact us for a free consultation.
1839 1ST NW #1 (SECOND FLOOR) Washington, DC 20001
Want to know what your home might be worth? Contact us for a FREE valuation!

Our team is ready to help you sell your home for the highest possible price ASAP
Key Details
Sold Price $538,000
Property Type Condo
Sub Type Condo/Co-op
Listing Status Sold
Purchase Type For Sale
Square Footage 1,086 sqft
Price per Sqft $495
Subdivision Bloomingdale
MLS Listing ID DCDC2091928
Sold Date 05/31/23
Style Victorian
Bedrooms 2
Full Baths 2
Condo Fees $223/mo
HOA Y/N N
Abv Grd Liv Area 1,086
Originating Board BRIGHT
Year Built 1911
Annual Tax Amount $3,854
Tax Year 2022
Property Description
Located on the second floor of this Bloomingdale row house, this sun-drenched condo features hardwood floors, bay windows and open-concept living. Nestled in the trees, the living room boasts crown trim, windowpane paneling and a fireplace. A dining room alcove is perfect for a table for two, and the open kitchen has ample cabinets and a window for growing herbs. Enjoy your morning coffee on the balcony off the kitchen. Glorious bay windows anchor the primary bedroom, which boasts an en-suite bath, while the second bedroom has an office nook perfect for working from home. The laundry room also has space for storage. Dine at award-winning Red Hen across the street, enjoy the restaurants and bars of trendy Shaw down the street, and hop on the metro less than a mile away. Near Howard University and the Washington Hospital Center.
Location
State DC
County Washington
Zoning SEE ZONING MAP
Rooms
Main Level Bedrooms 2
Interior
Interior Features Carpet, Ceiling Fan(s), Combination Kitchen/Living, Floor Plan - Traditional, Primary Bath(s), Upgraded Countertops, Wood Floors
Hot Water Electric
Heating Heat Pump(s)
Cooling Central A/C
Flooring Hardwood, Carpet
Fireplaces Number 1
Fireplaces Type Gas/Propane
Equipment Dishwasher, Disposal, Microwave, Oven/Range - Gas, Range Hood, Refrigerator, Washer/Dryer Stacked
Fireplace Y
Appliance Dishwasher, Disposal, Microwave, Oven/Range - Gas, Range Hood, Refrigerator, Washer/Dryer Stacked
Heat Source Electric
Laundry Washer In Unit, Dryer In Unit
Exterior
Exterior Feature Balcony
Amenities Available None
Water Access N
Accessibility None
Porch Balcony
Garage N
Building
Story 1
Foundation Other
Sewer Public Sewer
Water Public
Architectural Style Victorian
Level or Stories 1
Additional Building Above Grade, Below Grade
New Construction N
Schools
School District District Of Columbia Public Schools
Others
Pets Allowed Y
HOA Fee Include Water,Sewer
Senior Community No
Tax ID 3110//2002
Ownership Condominium
Special Listing Condition Standard
Pets Allowed No Pet Restrictions
Read Less

Bought with Rachael Abramson • Capitol Asset, LLC



