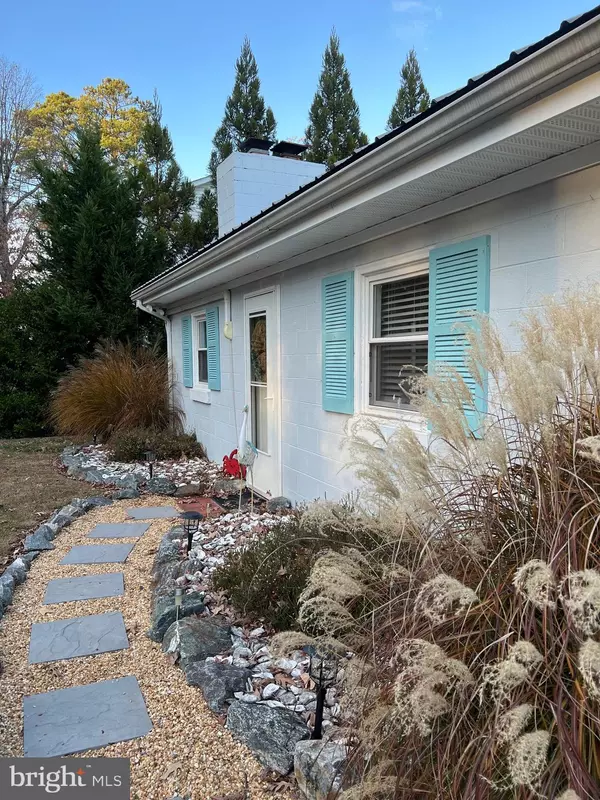For more information regarding the value of a property, please contact us for a free consultation.
891 WARNER LN Hague, VA 22469
Want to know what your home might be worth? Contact us for a FREE valuation!

Our team is ready to help you sell your home for the highest possible price ASAP
Key Details
Sold Price $240,000
Property Type Single Family Home
Sub Type Detached
Listing Status Sold
Purchase Type For Sale
Square Footage 1,400 sqft
Price per Sqft $171
Subdivision Ragged Point Beach
MLS Listing ID VAWE2003664
Sold Date 06/02/23
Style Bungalow
Bedrooms 2
Full Baths 1
Half Baths 1
HOA Y/N N
Abv Grd Liv Area 1,400
Originating Board BRIGHT
Year Built 1960
Annual Tax Amount $519
Tax Year 2021
Lot Size 10,018 Sqft
Acres 0.23
Property Description
Price Reduction! Minutes from restaurants, marina, library and winery. Less than 2.5 hours from NoVA and less than 90 minutes from Richmond. So Many Upgrades and Improvements to the Property
Interior Improvements
Since purchasing this sweet home the Padgetts have added so much to it. Sheri has the ideas and Mike has the know how. I think of them as the Northern Neck version of Chip and Joanna Gaines.
When first purchased the kitchen was a rudimentary kitchen. New kitchen boasts stainless steel appliances, granite deep sink, smooth top induction range with stove and air fryer, custom island w/ storage. All new cabinets, countertops and backsplash.
The laundry room has a sliding barn door, a pantry, an appliance cabinet, and a laundry counter and cabinet.
A propane fireplace insert with blue sea glass has been added to the living room fireplace. A custom mantel and a TV mount sits above it. There is recessed lighting and a ceiling fan in this area.
The downstairs bedroom (currently being used as an office) has a ceiling fan and TV mount.
The unfinished attic became an insulated Master bedroom with Pergo wood flooring, sheetrock walls, storage closets, custom shelving/ built-ins and an A/C unit. A half bath with tile floors was added.
Outside Improvements
In 2020 a new 10x12 storage building was added. As was a backyard patio with lighting and a fire pit.
In 2021 a a metal roof was installed with soffits, venting and roof vent. Gutters were added. A new front door and storm door, added walkway from driveway to front door. New storm door on the side door. New outdoor lighting on house. Added all new plumbing and well tank to the well house.A circular gravel driveway was added allowing for additional parking. A new 12x24 garage (sits on a 24x30 concrete pad) was added with electric and a 35AMP RV hook up. Garage has room for a car or can be used for storage. New fencing, (posts and rope) enclose the entire property.
In 2022, the existing 8x12 storage shed was converted to a home office. An outdoor shower was attached. New insulation flooring, ceiling , bead-board, countertop, refrigerator and bunk beds complete the space. A deck was added off the shed connecting to the patio area.
The property was originally purchased with 2 50 X 100 sq foot lots. The adjacent 50X100 lot was an additional purchase. All 3 lots offer water views. The garage could be relocated and the lot is a buildable lot. There is an approved (expired) build permit for 16x16 foot balcony off the upstairs bedroom. Rooftop views are included in the photos which offer perspective views should new homeowner choose to build deck. Permit is easily renewable.
Location
State VA
County Westmoreland
Zoning RESIDENTIAL
Rooms
Other Rooms Bedroom 2, Kitchen, Family Room, Bedroom 1, Laundry, Bathroom 1
Main Level Bedrooms 1
Interior
Interior Features Built-Ins, Ceiling Fan(s), Kitchen - Island, Pantry
Hot Water Electric
Heating Heat Pump(s)
Cooling Ductless/Mini-Split, Window Unit(s)
Flooring Luxury Vinyl Plank, Tile/Brick, Wood
Fireplaces Number 1
Fireplaces Type Gas/Propane
Equipment Dryer, Microwave, Oven/Range - Electric, Refrigerator, Washer, Water Heater, Washer/Dryer Stacked
Fireplace Y
Appliance Dryer, Microwave, Oven/Range - Electric, Refrigerator, Washer, Water Heater, Washer/Dryer Stacked
Heat Source Propane - Leased, Electric
Laundry Main Floor
Exterior
Exterior Feature Deck(s), Patio(s)
Parking Features Garage - Front Entry
Garage Spaces 1.0
Water Access N
View River
Roof Type Metal
Accessibility None
Porch Deck(s), Patio(s)
Total Parking Spaces 1
Garage Y
Building
Story 1
Foundation Slab
Sewer Public Sewer
Water Well
Architectural Style Bungalow
Level or Stories 1
Additional Building Above Grade, Below Grade
Structure Type Dry Wall
New Construction N
Schools
School District Westmoreland County Public Schools
Others
Senior Community No
Tax ID 27B 121R 8
Ownership Fee Simple
SqFt Source Estimated
Acceptable Financing Cash, FHA, Conventional
Horse Property N
Listing Terms Cash, FHA, Conventional
Financing Cash,FHA,Conventional
Special Listing Condition Standard
Read Less

Bought with Ana J Quinteros • Spring Hill Real Estate, LLC.



