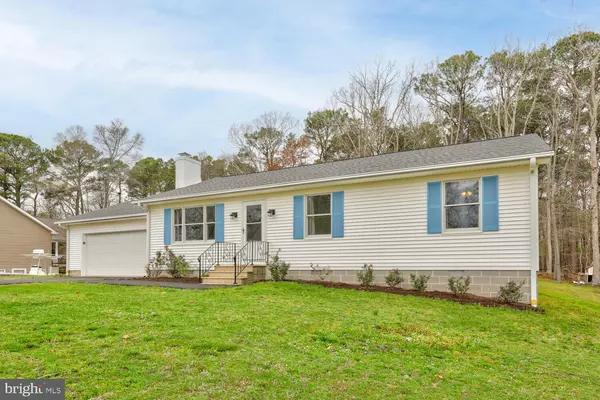For more information regarding the value of a property, please contact us for a free consultation.
35007 HOOT OWL LN Dagsboro, DE 19939
Want to know what your home might be worth? Contact us for a FREE valuation!

Our team is ready to help you sell your home for the highest possible price ASAP
Key Details
Sold Price $375,000
Property Type Single Family Home
Sub Type Detached
Listing Status Sold
Purchase Type For Sale
Square Footage 1,232 sqft
Price per Sqft $304
Subdivision Irons Acres
MLS Listing ID DESU2039296
Sold Date 05/26/23
Style Coastal
Bedrooms 3
Full Baths 2
Half Baths 1
HOA Y/N N
Abv Grd Liv Area 1,232
Originating Board BRIGHT
Year Built 1993
Annual Tax Amount $654
Tax Year 2022
Lot Size 0.390 Acres
Acres 0.39
Lot Dimensions 100.00 x 171.00
Property Description
Charming three-bedroom, two bath ranch style residence positioned on a .39 acre wooded lot in Irons Acres. Inside this meticulously cared for home recent updates of luxury vinyl plank flooring, a freshly painted neutral palette, and designer touches are showcased throughout. The spacious living room is anchored by a brick fireplace and is the ideal place for friends and family to gather. The traditional floor plan includes a kitchen with abundant counter prep space and plentiful cabinet storage, including a substantial pantry with built-in storage. The kitchen also offers a peninsula with breakfast seating, and an adjacent dining area with access to the outdoor deck, another space to entertain while taking in the beautiful lawn and garden views this home affords. Retreat to the primary bedroom with a recently updated ensuite bath, the perfect place to unwind. Two spacious bedrooms and a full bath complete the sleeping quarters of this lovely home. Interior access off the kitchen to the attached two car garage offers more storage options, an additional half bath, and inside access to the rear yard and storage shed. Ideally located close to the beach and bay with nearby Bay Colony Marina, Holts Landing State Park, and Cripple Creek Golf & Country club. Irons Acres is a great community with no HOA fees! A short drive to the ocean, and less than 1/2 mile to Cripple Creek Golf & Country Club, and various waterfront communities, making it a great place for outdoor activities like fishing and crabbing and a 4-minute ride to Holts Landing State Park, the crabbing pier and 24-hour boat ramp are unique features that make it a popular destination for owners in the area. Don't wait, come this this marvelous home today!
Location
State DE
County Sussex
Area Baltimore Hundred (31001)
Zoning AR-2
Rooms
Other Rooms Living Room, Dining Room, Primary Bedroom, Bedroom 2, Bedroom 3, Kitchen
Main Level Bedrooms 3
Interior
Interior Features Attic, Breakfast Area, Built-Ins, Ceiling Fan(s), Chair Railings, Combination Kitchen/Dining, Crown Moldings, Dining Area, Entry Level Bedroom, Floor Plan - Traditional, Kitchen - Gourmet, Pantry, Primary Bath(s), Stall Shower, Tub Shower
Hot Water Electric
Heating Heat Pump(s)
Cooling Central A/C
Fireplaces Number 1
Fireplaces Type Wood
Equipment Oven/Range - Electric, Refrigerator, Dishwasher, Dryer, Exhaust Fan, Freezer, Stainless Steel Appliances, Washer, Water Heater
Fireplace Y
Window Features Double Pane,Screens,Wood Frame
Appliance Oven/Range - Electric, Refrigerator, Dishwasher, Dryer, Exhaust Fan, Freezer, Stainless Steel Appliances, Washer, Water Heater
Heat Source Electric
Laundry Main Floor
Exterior
Exterior Feature Deck(s), Porch(es)
Parking Features Garage Door Opener, Garage - Front Entry, Oversized, Inside Access
Garage Spaces 6.0
Water Access N
View Garden/Lawn, Panoramic, Trees/Woods
Accessibility None
Porch Deck(s), Porch(es)
Attached Garage 2
Total Parking Spaces 6
Garage Y
Building
Lot Description Backs to Trees, Cul-de-sac, Landscaping, Rear Yard, SideYard(s), Front Yard
Story 1
Foundation Block, Crawl Space
Sewer Gravity Sept Fld
Water Well
Architectural Style Coastal
Level or Stories 1
Additional Building Above Grade, Below Grade
New Construction N
Schools
Elementary Schools Lord Baltimore
Middle Schools Selbyville
High Schools Indian River
School District Indian River
Others
Senior Community No
Tax ID 134-07.00-194.00
Ownership Fee Simple
SqFt Source Estimated
Security Features Main Entrance Lock,Smoke Detector
Special Listing Condition Standard
Read Less

Bought with Krystal Casey • Northrop Realty



