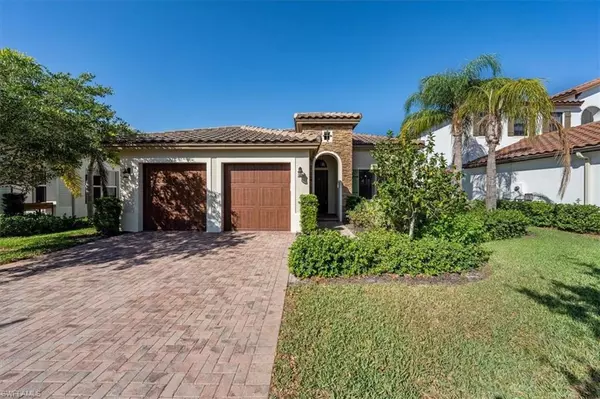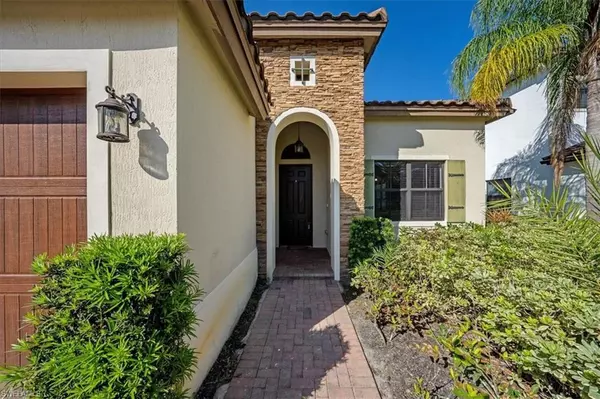For more information regarding the value of a property, please contact us for a free consultation.
5115 Roma ST Ave Maria, FL 34142
Want to know what your home might be worth? Contact us for a FREE valuation!

Our team is ready to help you sell your home for the highest possible price ASAP
Key Details
Sold Price $430,000
Property Type Single Family Home
Sub Type Ranch,Single Family Residence
Listing Status Sold
Purchase Type For Sale
Square Footage 1,929 sqft
Price per Sqft $222
Subdivision Maple Ridge
MLS Listing ID 223016665
Sold Date 05/23/23
Bedrooms 3
Full Baths 2
Half Baths 1
HOA Fees $142/mo
HOA Y/N No
Originating Board Naples
Year Built 2014
Annual Tax Amount $5,122
Tax Year 2022
Lot Size 8,276 Sqft
Acres 0.19
Property Description
H9636. Welcome to big town convenience and small-town charm. Enjoy the SW Florida lifestyle without the congestion and frustration of "season". With major retail and restaurant development at Immokalee/Oil Well roads, residents will soon have all of the necessary shops and amenities within a 10-minute drive. This 3 bedroom, 3 bath Mediterranean style Almanor Model home boasts many upgrades including full hurricane glass and a huge fenced backyard with room for a pool. While they say that a picture is worth a thousand words, a tour of this home will sell you on its charm and value. The Club at Maple Ridge boasts approximately 10,000 square feet of recreation and relaxation space. A fitness center with state-of-the art equipment. A private fitness studio will host group classes ranging from yoga to aerobics. A billiard and card room is perfect for a guy's night out. A separate ladies' card room is perfect for bunco, bridge, book club and other group events. Outdoor recreation & relaxation are a focal point of the Club at Maple Ridge with resort pool, grilling area, and covered patio seating. Adjacent to the pool is the outdoor fitness trail as well as a children's playground.
Location
State FL
County Collier
Area Ave Maria
Rooms
Bedroom Description Split Bedrooms
Dining Room Breakfast Bar, Dining - Living, Eat-in Kitchen
Interior
Interior Features Smoke Detectors, Volume Ceiling, Walk-In Closet(s), Window Coverings
Heating Central Electric
Flooring Carpet, Tile
Equipment Auto Garage Door, Cooktop - Electric, Dishwasher, Disposal, Dryer, Microwave, Range, Refrigerator, Smoke Detector, Washer
Furnishings Partially
Fireplace No
Window Features Window Coverings
Appliance Electric Cooktop, Dishwasher, Disposal, Dryer, Microwave, Range, Refrigerator, Washer
Heat Source Central Electric
Exterior
Parking Features Driveway Paved, Attached
Garage Spaces 2.0
Fence Fenced
Pool Community
Community Features Clubhouse, Park, Pool, Dog Park, Fitness Center, Restaurant, Sidewalks, Street Lights, Tennis Court(s)
Amenities Available Barbecue, Beauty Salon, Bike And Jog Path, Billiard Room, Bocce Court, Business Center, Clubhouse, Park, Pool, Community Room, Dog Park, Fitness Center, Storage, Hobby Room, Internet Access, Pickleball, Play Area, Restaurant, Shopping, Sidewalk, Streetlight, Tennis Court(s), Underground Utility, Volleyball
Waterfront Description None
View Y/N Yes
View Landscaped Area
Roof Type Tile
Street Surface Paved
Porch Patio
Total Parking Spaces 2
Garage Yes
Private Pool No
Building
Lot Description Regular
Building Description Concrete Block,Stucco, DSL/Cable Available
Story 1
Water Central
Architectural Style Ranch, Single Family
Level or Stories 1
Structure Type Concrete Block,Stucco
New Construction No
Schools
Elementary Schools Estates Elem School
Middle Schools Corkscrew Middle School
High Schools Palmetto Ridge High School
Others
Pets Allowed Limits
Senior Community No
Tax ID 56530000168
Ownership Single Family
Security Features Smoke Detector(s)
Read Less

Bought with MVP Realty Associates LLC



