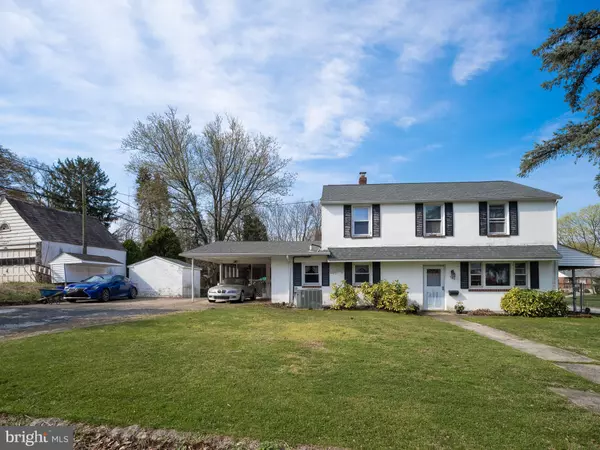For more information regarding the value of a property, please contact us for a free consultation.
463 EVERGREEN AVE Philadelphia, PA 19128
Want to know what your home might be worth? Contact us for a FREE valuation!

Our team is ready to help you sell your home for the highest possible price ASAP
Key Details
Sold Price $482,000
Property Type Single Family Home
Sub Type Detached
Listing Status Sold
Purchase Type For Sale
Square Footage 2,103 sqft
Price per Sqft $229
Subdivision Roxborough
MLS Listing ID PAPH2222232
Sold Date 05/25/23
Style Traditional
Bedrooms 3
Full Baths 1
Half Baths 1
HOA Y/N N
Abv Grd Liv Area 2,103
Originating Board BRIGHT
Year Built 1960
Annual Tax Amount $5,119
Tax Year 2022
Lot Size 0.311 Acres
Acres 0.31
Lot Dimensions 103.00 x 122.00
Property Description
Looking for a home that feels like a peaceful retreat but still offers all the conveniences of city living? Look no further than 463 Evergreen Ave in the Upper Roxborough neighborhood of Philadelphia! Close by to the stunning natural beauty of Fairmount Park, walking trails, and the Schuylkill Valley Nature Center, this spacious single home on a large corner lot is the perfect oasis for nature lovers and city dwellers alike. With plenty of parking thanks to the expanded driveway and carport, you'll never have to worry about finding a spot for your car. Plus, the backyard features an above-ground pool and garage for all your storage needs. Inside, the home boasts a spacious living room, formal dining area, crown molding, and chair rail. This room exits to a side-covered patio for even more outdoor space. Fully equipped updated eat-in kitchen, Plenty of cabinets and counter space! Spacious family room, and an enclosed sunporch that leads out to the yard. Upstairs, you'll find three bedrooms, including a spacious main bedroom with plenty of storage, and a fully functional laundry room with folding space. The lower level has a semi-finished basement,( just needs some finishing touches), plenty of storage, and an additional storage room. Updates to the home: 2018 heater, 2020 central air, 2018 hot water heater, 2019 roof, and a brand new main breaker electrical system installed in 2020. With all these updates, you can rest easy knowing that this home is move-in ready. Located near transportation and shopping, with a short commute to both the center city and the suburbs, and major roads. This home truly has it all.
Location
State PA
County Philadelphia
Area 19128 (19128)
Zoning RSD3
Rooms
Basement Full
Interior
Hot Water Natural Gas
Heating Hot Water
Cooling Central A/C
Heat Source Natural Gas
Exterior
Garage Spaces 6.0
Pool Above Ground
Water Access N
Accessibility None
Total Parking Spaces 6
Garage N
Building
Story 2
Foundation Concrete Perimeter
Sewer Public Sewer
Water Public
Architectural Style Traditional
Level or Stories 2
Additional Building Above Grade, Below Grade
New Construction N
Schools
School District The School District Of Philadelphia
Others
Senior Community No
Tax ID 212387800
Ownership Fee Simple
SqFt Source Assessor
Special Listing Condition Standard
Read Less

Bought with Philip T Cappa • BHHS Fox & Roach-Art Museum



