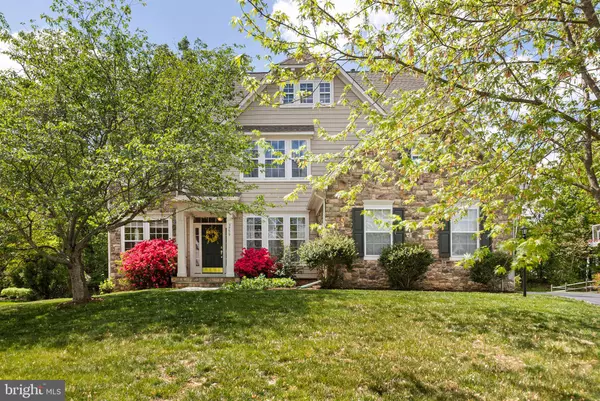For more information regarding the value of a property, please contact us for a free consultation.
3759 OSBORNE DR Warrenton, VA 20187
Want to know what your home might be worth? Contact us for a FREE valuation!

Our team is ready to help you sell your home for the highest possible price ASAP
Key Details
Sold Price $832,500
Property Type Single Family Home
Sub Type Detached
Listing Status Sold
Purchase Type For Sale
Square Footage 4,886 sqft
Price per Sqft $170
Subdivision Vint Hill
MLS Listing ID VAFQ2008264
Sold Date 05/24/23
Style Colonial
Bedrooms 5
Full Baths 4
Half Baths 1
HOA Fees $30/mo
HOA Y/N Y
Abv Grd Liv Area 3,906
Originating Board BRIGHT
Year Built 2005
Annual Tax Amount $6,441
Tax Year 2022
Lot Size 0.281 Acres
Acres 0.28
Property Description
This gorgeous 5 bedroom, 4.5 bath home will be active soon! Nestled on a quiet lot, backing to trees in the beautiful neighborhood of Vint Hill Landbay. The main level boasts hardwood floors throughout, upgraded crown & chair molding, a bright office with French doors and a spacious family room with gas fireplace. The sunroom off the large kitchen leads to a charming private patio backing to trees; a wonderful oasis at the end of a long day! The huge kitchen has granite countertops, a large island, gas cooktop, double wall ovens, a walk-in pantry and a big butler's pantry. So much storage room!!
5 Bedrooms up including a primary with sitting area, a private princess en-suite and 3 additional bedrooms sharing a hall bath. Each bedroom has lots of closet space and a ceiling fan. The upper level laundry makes laundry day easy!
The finished walk-up basement has a full bath, large rec room and additional room to use as you choose. All this and still a ton of storage area.
Walk to Vint Hill and enjoy the history, shops, cafe, playground and pool, brewery and winery. You can even take in a show at the community theatre. Vint Hill is such a wonderful little area I think you will love it! Vint Hill also offers memberships for the community pool.
This and so much more, a true must see!!
Location
State VA
County Fauquier
Zoning PR
Rooms
Basement Daylight, Full, Fully Finished, Walkout Stairs
Interior
Hot Water Natural Gas
Heating Forced Air, Zoned
Cooling Central A/C
Fireplaces Number 1
Fireplaces Type Fireplace - Glass Doors, Gas/Propane, Mantel(s)
Equipment Built-In Microwave, Cooktop - Down Draft, Dishwasher, Disposal, Oven - Double, Oven - Wall, Refrigerator, Cooktop, Dryer, Surface Unit, Washer, Water Conditioner - Owned, Water Heater
Furnishings No
Fireplace Y
Window Features Bay/Bow,Double Pane,Screens
Appliance Built-In Microwave, Cooktop - Down Draft, Dishwasher, Disposal, Oven - Double, Oven - Wall, Refrigerator, Cooktop, Dryer, Surface Unit, Washer, Water Conditioner - Owned, Water Heater
Heat Source Electric, Natural Gas
Laundry Upper Floor
Exterior
Parking Features Garage - Side Entry, Garage Door Opener, Inside Access, Other
Garage Spaces 3.0
Utilities Available Cable TV Available, Under Ground, Electric Available, Natural Gas Available
Amenities Available Common Grounds, Pool - Outdoor, Pool Mem Avail, Tot Lots/Playground, Jog/Walk Path
Water Access N
View Trees/Woods
Accessibility None
Attached Garage 3
Total Parking Spaces 3
Garage Y
Building
Story 2
Foundation Permanent
Sewer Public Sewer
Water Public
Architectural Style Colonial
Level or Stories 2
Additional Building Above Grade, Below Grade
New Construction N
Schools
Elementary Schools Greenville
Middle Schools Auburn
High Schools Kettle Run
School District Fauquier County Public Schools
Others
Pets Allowed Y
HOA Fee Include Management,Snow Removal,Trash
Senior Community No
Tax ID 7915-94-2589
Ownership Fee Simple
SqFt Source Assessor
Acceptable Financing Cash, Conventional, FHA, VA, Other
Horse Property N
Listing Terms Cash, Conventional, FHA, VA, Other
Financing Cash,Conventional,FHA,VA,Other
Special Listing Condition Standard
Pets Allowed Cats OK, Dogs OK
Read Less

Bought with Chad B Hollingsworth • Linton Hall Realtors
GET MORE INFORMATION




