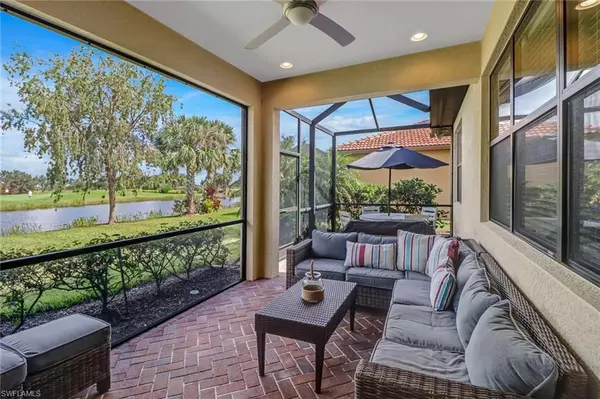For more information regarding the value of a property, please contact us for a free consultation.
6229 Victory DR Ave Maria, FL 34142
Want to know what your home might be worth? Contact us for a FREE valuation!

Our team is ready to help you sell your home for the highest possible price ASAP
Key Details
Sold Price $495,000
Property Type Single Family Home
Sub Type Single Family Residence
Listing Status Sold
Purchase Type For Sale
Square Footage 1,794 sqft
Price per Sqft $275
Subdivision Del Webb
MLS Listing ID 223021070
Sold Date 05/19/23
Bedrooms 2
Full Baths 2
HOA Fees $546/qua
HOA Y/N No
Originating Board Naples
Year Built 2015
Annual Tax Amount $4,360
Tax Year 2022
Lot Size 7,405 Sqft
Acres 0.17
Property Description
Own the Look of New Construction Without the Wait! This home is situated on a premium Lake/Golf Course View Lot with a view of the 17th Green. A top-selling "Abbeyville" design with numerous upgrades - Impact Windows and Doors, Sunroom Option, Den Option with Glass French Doors, Extended Lanai & Oversized Garage (4 ft. Additional Depth) w/Epoxy Floor. The upgrades continue with Porcelain, Plank Style Flooring Throughout, Fresh Paint, Crown Molding, Custom Fans, Closets and additional Customized Storage…Check Out the Laundry Room! The Kitchen Features Warm White Cabinets w/Pull-Outs, Granite Tops, Under Cabinet Lighting, Stainless Steel Appliances, and Pantry with Custom Shelving. The Open and Spacious Great Room is Perfect for Entertaining or Just Kicking Back at the End of the Day. Relax and Refresh in the Master Suite Featuring an Oversized Shower, Extended Vanity and Custom Walk-in Closet. Ownership Includes the Oasis Club Amenity Center–Resort Style Saltwater Pool/Lap Pool/Jacuzzi; Pickleball/Bocce/Tennis Courts; Fitness Center & Catering Hall. Home Includes a Deeded, Panther Run Full Golf Membership-One of Naples Best Golf Lifestyles! Take a Look, Relax & Stay-You're Home!
Location
State FL
County Collier
Area Ave Maria
Rooms
Bedroom Description Master BR Ground,Split Bedrooms
Dining Room Dining - Living, Eat-in Kitchen
Kitchen Island, Pantry
Interior
Interior Features French Doors, Pantry, Smoke Detectors, Volume Ceiling, Walk-In Closet(s), Window Coverings
Heating Central Electric
Flooring Tile
Equipment Auto Garage Door, Dishwasher, Disposal, Dryer, Microwave, Range, Refrigerator/Freezer, Self Cleaning Oven, Smoke Detector, Washer
Furnishings Partially
Fireplace No
Window Features Window Coverings
Appliance Dishwasher, Disposal, Dryer, Microwave, Range, Refrigerator/Freezer, Self Cleaning Oven, Washer
Heat Source Central Electric
Exterior
Exterior Feature Screened Lanai/Porch
Parking Features Driveway Paved, Attached
Garage Spaces 2.0
Pool Community
Community Features Clubhouse, Pool, Dog Park, Fitness Center, Golf, Sidewalks, Street Lights, Tennis Court(s), Gated
Amenities Available Bike And Jog Path, Clubhouse, Pool, Community Room, Spa/Hot Tub, Dog Park, Fitness Center, Golf Course, Internet Access, Pickleball, Private Membership, Sauna, Sidewalk, Streetlight, Tennis Court(s), Underground Utility
Waterfront Description Lake
View Y/N Yes
View Golf Course, Lake
Roof Type Tile
Street Surface Paved
Total Parking Spaces 2
Garage Yes
Private Pool No
Building
Lot Description Regular
Building Description Concrete Block,Metal Frame,Stucco, DSL/Cable Available
Story 1
Water Central
Architectural Style Traditional, Single Family
Level or Stories 1
Structure Type Concrete Block,Metal Frame,Stucco
New Construction No
Others
Pets Allowed Yes
Senior Community No
Tax ID 29817003527
Ownership Single Family
Security Features Smoke Detector(s),Gated Community
Read Less

Bought with Gallant Real Estate LLC



