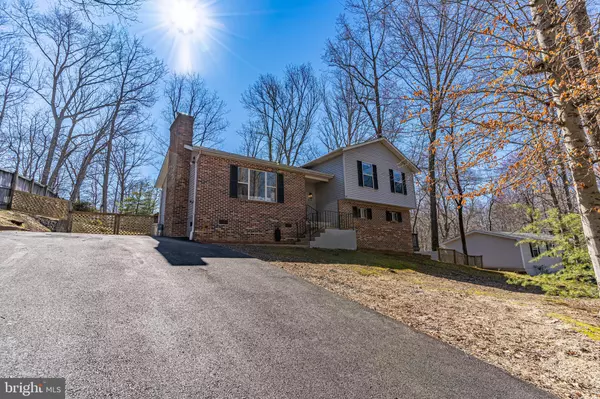For more information regarding the value of a property, please contact us for a free consultation.
214 THUNDERBIRD DR Lusby, MD 20657
Want to know what your home might be worth? Contact us for a FREE valuation!

Our team is ready to help you sell your home for the highest possible price ASAP
Key Details
Sold Price $335,000
Property Type Single Family Home
Sub Type Detached
Listing Status Sold
Purchase Type For Sale
Square Footage 1,956 sqft
Price per Sqft $171
Subdivision Chesapeake Ranch Estates
MLS Listing ID MDCA2010436
Sold Date 05/17/23
Style Split Level
Bedrooms 3
Full Baths 2
Half Baths 1
HOA Fees $44/ann
HOA Y/N Y
Abv Grd Liv Area 1,956
Originating Board BRIGHT
Year Built 1990
Annual Tax Amount $2,737
Tax Year 2023
Property Description
Welcome home to 214 Thunderbird Drive! Every inch of this home has been lovingly updated and the pride of ownership shines. Step inside to the large living area with vaulted ceilings and brick fireplace feature wall with modern lighting. This home was made to enjoy, and the entire house is carpet free for easy maintenance. The kitchen has newer appliances and views to the freshly painted deck and expansive backyard. The spacious primary bedroom is full of charm, with skylight, beautiful en-suite bathroom, and two closets – a walk-in closet and a secondary closet with laundry chute! On the lower level, the rec room with walk-out sliding door and patio features a built-in bar ready for entertaining! There is even a sink which can be hooked up to make it a wet bar. The back yard is almost entirely fenced in, and solar panels make for green living! Neighborhood has it's own roads crew to handle snow and ice, and features 2 Chesapeake Bay Beaches, Community Clubhouse, a lake, walking trail, and even Community Garden where a plot can be rented for those interested. Don't miss your chance to see this beautiful home in person!
Location
State MD
County Calvert
Zoning R
Rooms
Other Rooms Living Room, Kitchen, Laundry, Recreation Room
Basement Fully Finished, Walkout Level
Main Level Bedrooms 3
Interior
Interior Features Ceiling Fan(s), Combination Kitchen/Dining, Kitchen - Eat-In, Laundry Chute, Pantry, Primary Bath(s), Skylight(s), Tub Shower, Walk-in Closet(s), Wet/Dry Bar, Wood Floors, Window Treatments
Hot Water Electric
Heating Heat Pump(s)
Cooling Central A/C
Fireplaces Number 1
Heat Source Electric
Exterior
Exterior Feature Deck(s)
Amenities Available Basketball Courts, Beach, Club House, Common Grounds, Lake, Tot Lots/Playground
Water Access N
Accessibility None
Porch Deck(s)
Garage N
Building
Lot Description Rear Yard
Story 3
Foundation Permanent
Sewer On Site Septic
Water Public
Architectural Style Split Level
Level or Stories 3
Additional Building Above Grade, Below Grade
New Construction N
Schools
School District Calvert County Public Schools
Others
HOA Fee Include Common Area Maintenance,Road Maintenance,Snow Removal
Senior Community No
Tax ID 0501215639
Ownership Fee Simple
SqFt Source Estimated
Horse Property N
Special Listing Condition Standard
Read Less

Bought with Errin N Smith • RE/MAX 100



